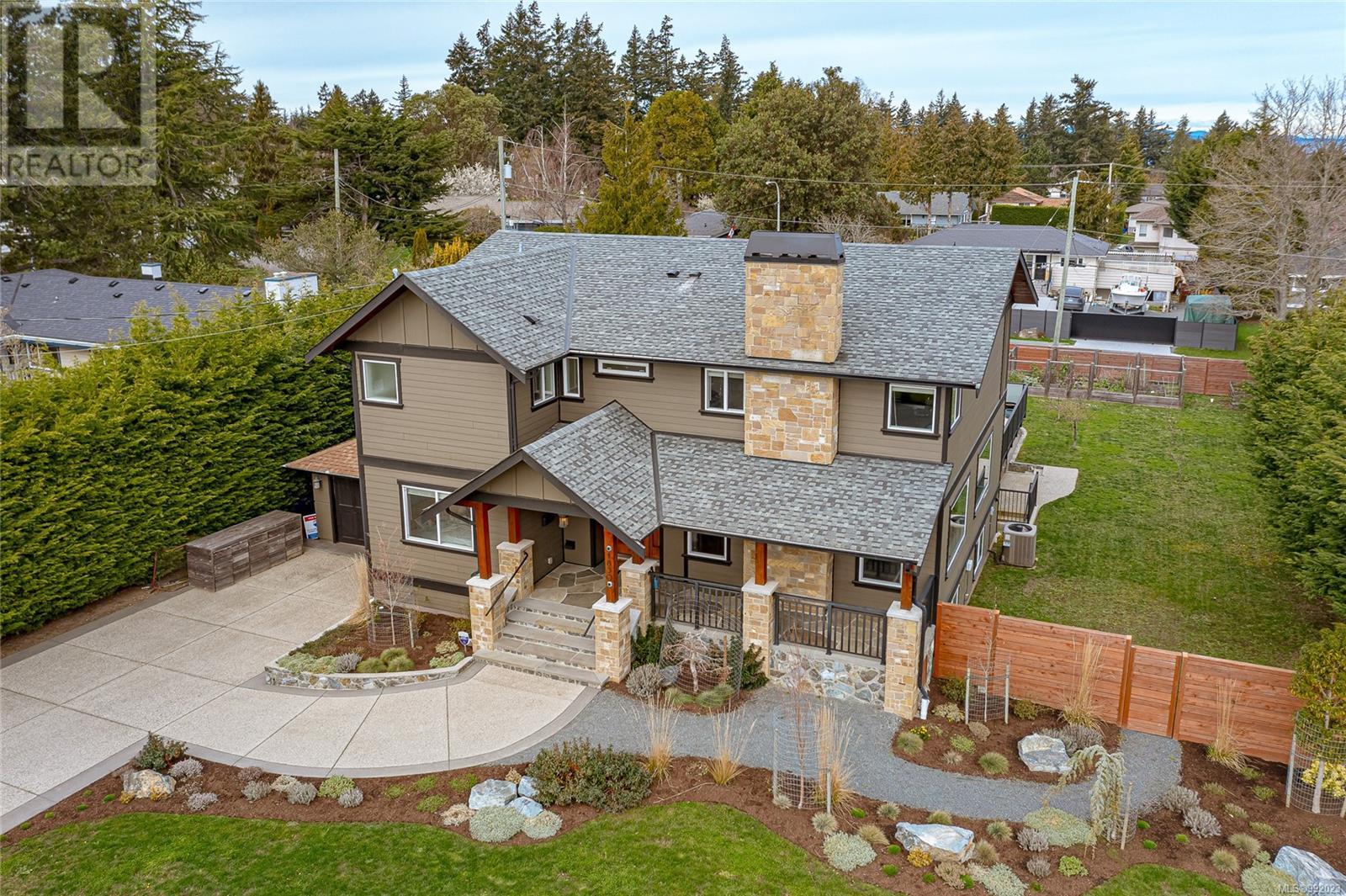Description
Large Family Alert!! This modern and super functional home is a rare find at this price with a total of 7 bedrooms and 5 bathrooms over 3 floors. 1 bed and 1 bath, with laundry are part of the darling suite that has a separate outside as well as inside entrance. You’ll appreciate the huge entertainment / recreation sized deck over top of the large double car garage. There is also a tandem double car garage that is currently used as a shop with driveways in both the front and back. The extra driveways are perfect for your personal vehicles, work vehicles, boats, RV’s etc. You can garden to your hearts delight on the 15485 sq.ft. double sized lot with a driveway off of El Sereno at the front and at the back of off of Narvaez. Your children and animals are safe in the fenced back yard with it’s remote controlled gate. You’ll find an array of fruit trees that have been lovingly nurtured and ready to produce for your family. You can’t beat this superb, cul de sac location in sought after Gordon Head. It’s close to public transit, Schools, Uvic, Saanich recreation facilities, trails, parks and beaches, etc. Some of the features of the home include true hardwood floors, a fully equipped theatre room, a good old fashioned custom stone masonry wood burning airtight fireplace with glass front. High end appliances including a 36'' Bertazonni gas range and solid surface countertops, a spa-like ensuite with a soaker tub and large separate shower, his & hers walk-in closets and a lovely parents get away space adjoining the master bedroom suite that has distant water views. The laundry room is conveniently located on the upper floor. The home is economically heated and cooled with a heat pump. This home was masterfully renovated with an occupancy permit being issued in 2017. The property has been meticulously maintained and lovingly cared for. The lot was scanned for an oil tank, none found and all of the necessary testing was done for the renovation. (id:2469)
Features
Cul-de-sac, Other, Rectangular
Listing Provided By
RE/MAX Camosun
Copyright and Disclaimer
All information displayed is believed to be accurate, but is not guaranteed and should be independently verified. No warranties or representations of any kind are made with respect to the accuracy of such information. Not intended to solicit properties currently listed for sale. The trademarks REALTOR®, REALTORS® and the REALTOR® logo are controlled by The Canadian Real Estate Association (CREA) and identify real estate professionals who are members of CREA. The trademarks MLS®, Multiple Listing Service® and the associated logos are owned by CREA and identify the quality of services provided by real estate professionals who are members of CREA. REALTOR® contact information provided to facilitate inquiries from consumers interested in Real Estate services. Please do not contact the website owner with unsolicited commercial offers.
Property Details
Real Estate Listing
Provided by:
- Sandy McManus
- Phone: 250-744-3301
- Email: SandyMcManusRealty@shaw.ca
- 4440 Chatterton Way
- Victoria, BC
- V8X 5J2





















































































