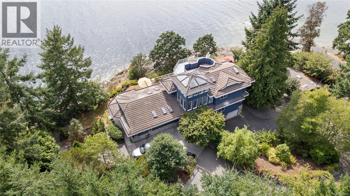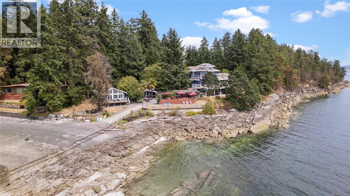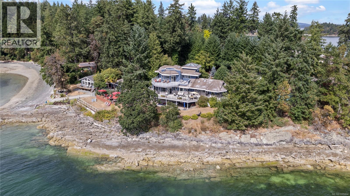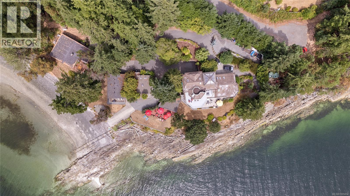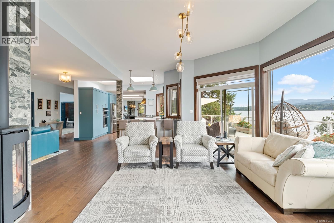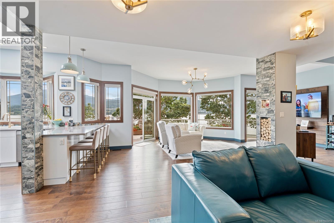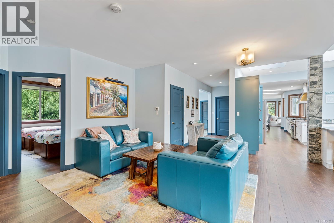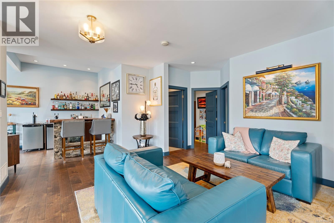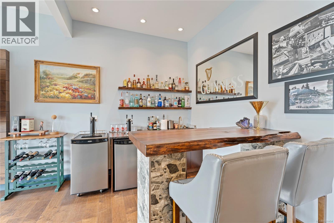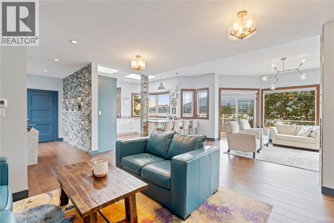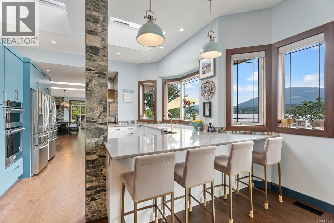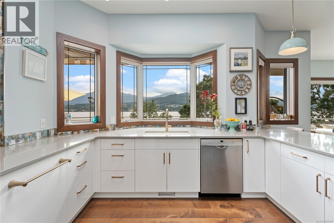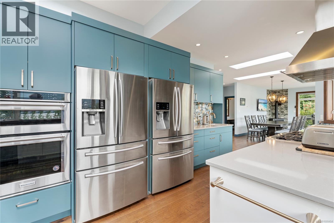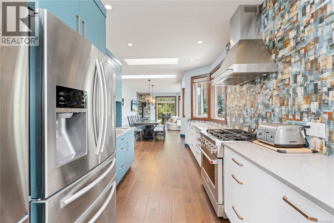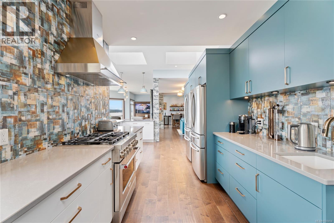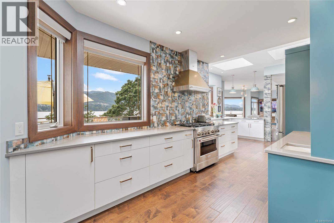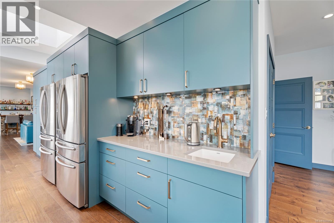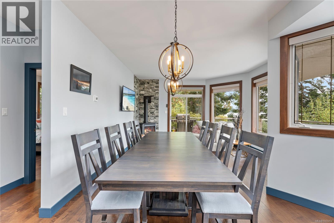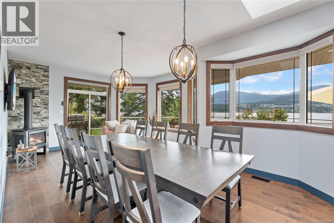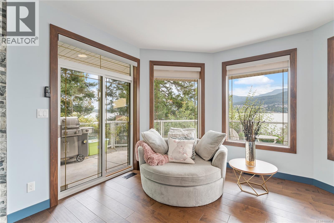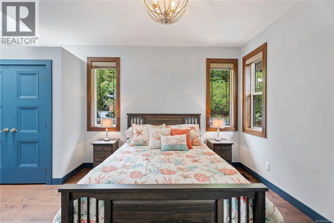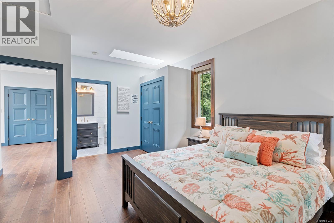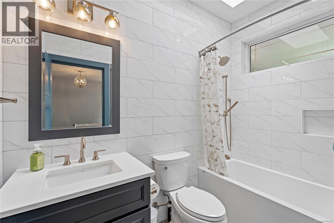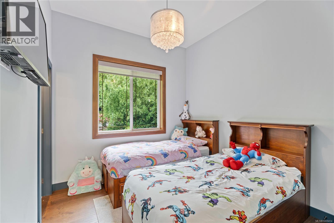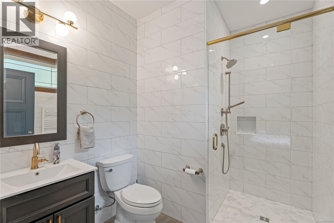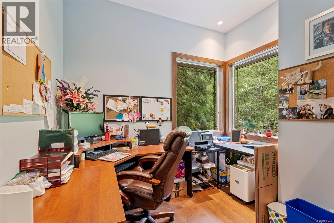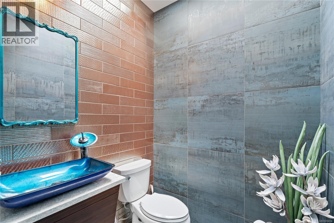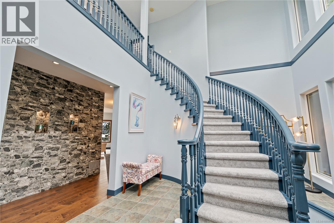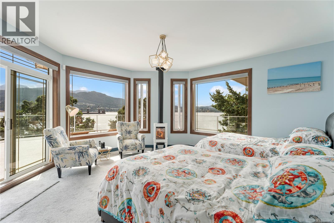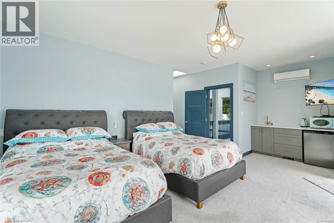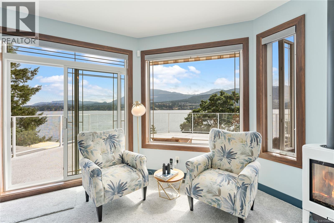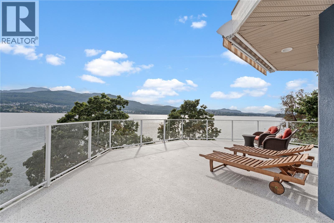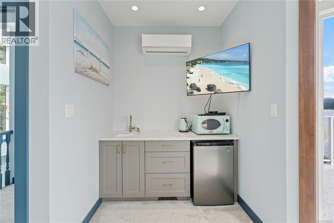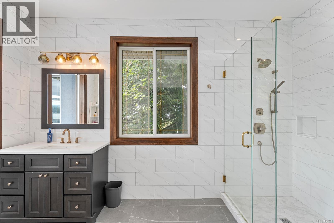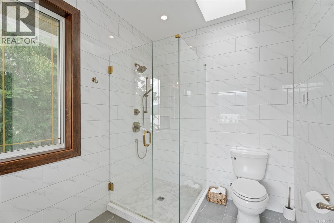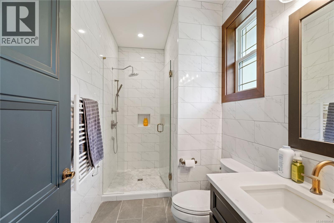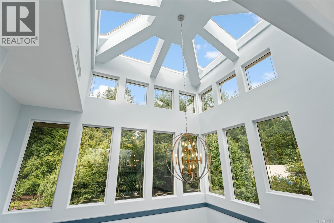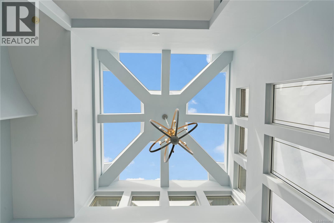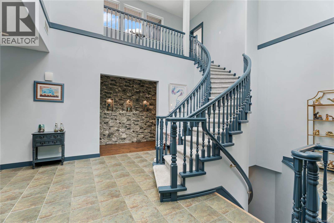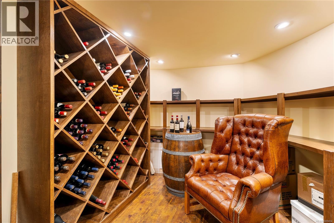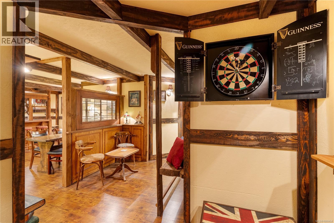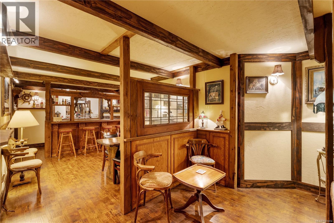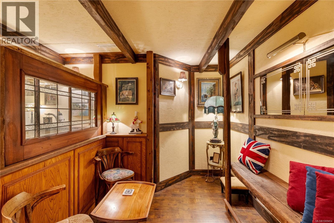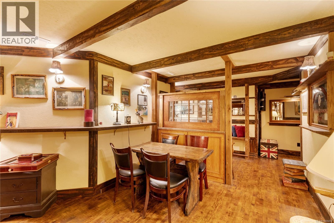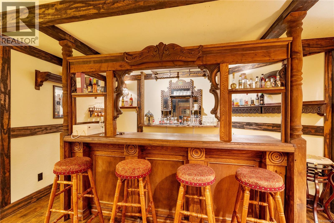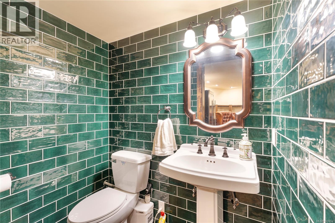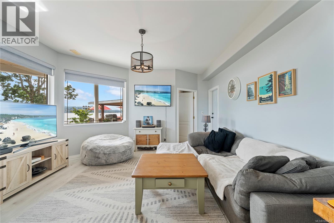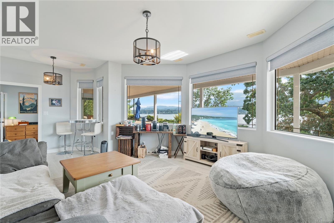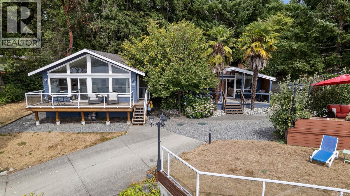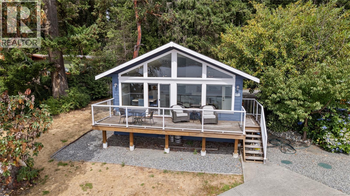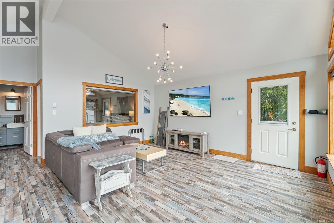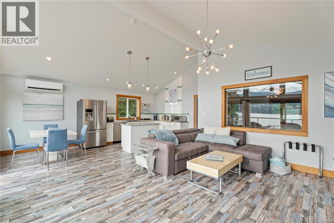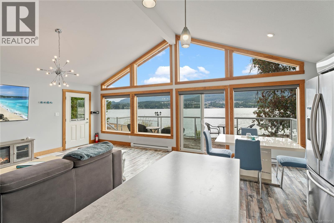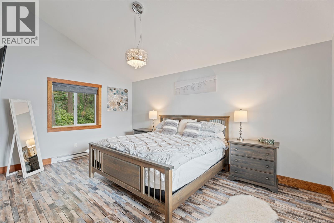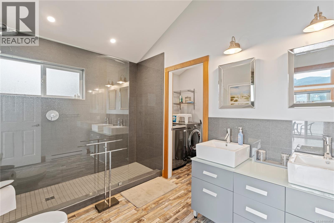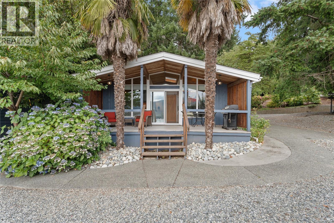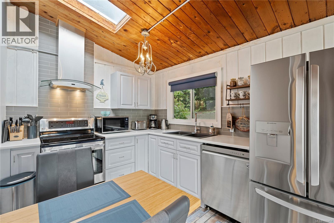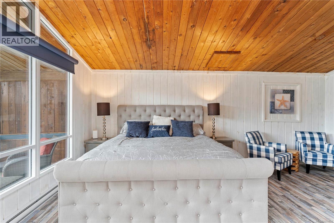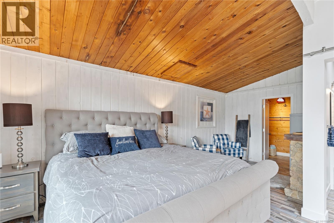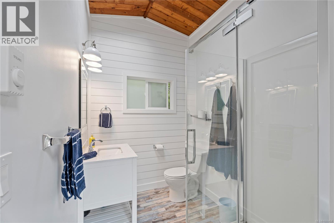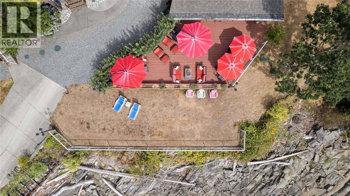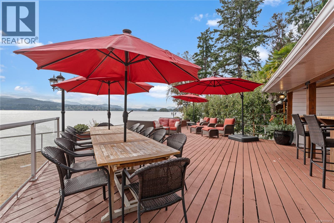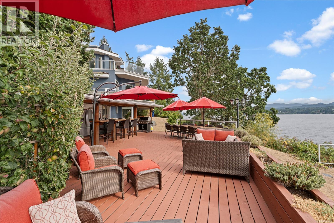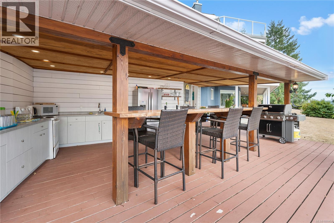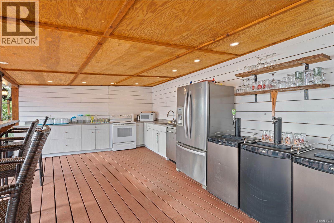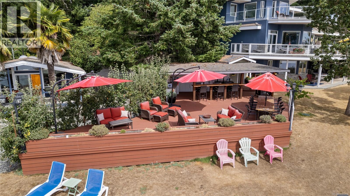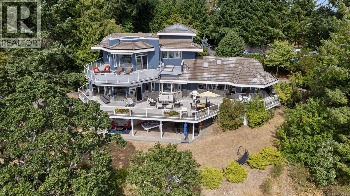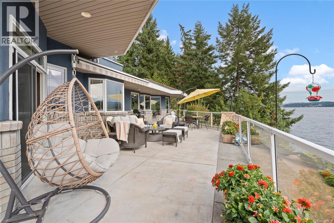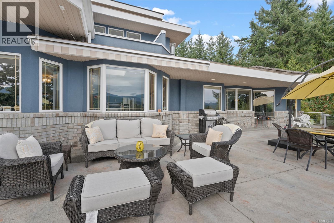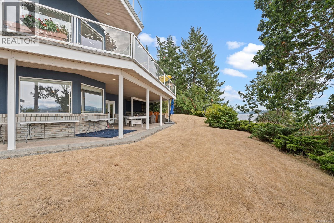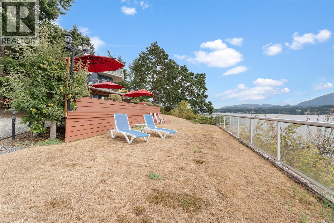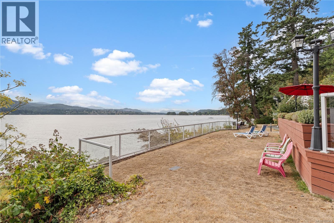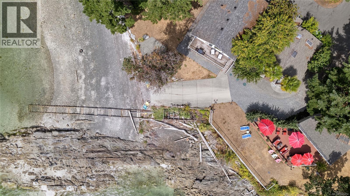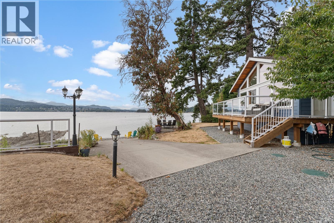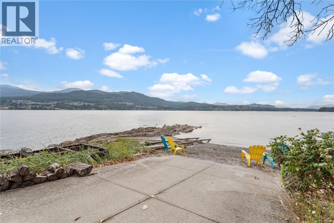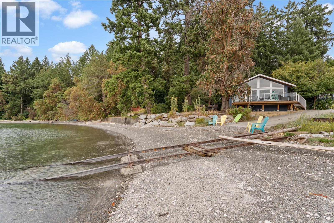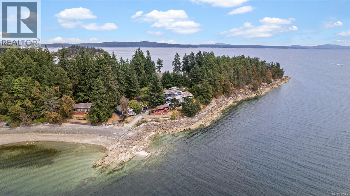Description
Welcome to an extraordinary oceanfront property that defines West Coast luxury living. Set on a gated 1-acre estate with 280 feet of pristine walk-on waterfront, this one-of-a-kind offering includes a completely renovated 4,950 sq.ft. main residence and two beautifully appointed, self-contained oceanfront cottages—perfect for guests or family. Positioned to capture spectacular west-facing ocean views, the main home is an entertainer’s dream and a serene retreat all in one. The entire upper floor is dedicated to a lavish primary bedroom suite, complete with two spa-inspired ensuite bathrooms, generous walk-in closets, a private coffee bar, and sliding glass doors opening to a large private deck where you can take in unforgettable sunsets. On the main level, the heart of the home is the chef’s kitchen, featuring top-tier appliances, dual fridges, a professional gas range, and a second coffee bar—all flowing seamlessly into a spacious dining area that easily accommodates 20 guests. Two additional bedrooms, each with their own ensuite, along with a dedicated home office, complete this level. The great room boasts 10’ ceilings, a cozy gas fireplace, and a full wet bar, making it perfect for entertaining. The lower level offers a true highlight—a British-style pub with rich wood detailing, a wine cellar, and a flexible lock-off guest suite. Outdoors, the property continues to impress. A massive sun-drenched deck with a full outdoor kitchen and bar invites summer gatherings. Enjoy the sandy beach, concrete boat launch, and peaceful, protected waters just steps away—ideal for swimming, paddling, or simply relaxing. Whether you’re looking for a forever home, a family getaway, or a showpiece coastal estate, this property combines elegance, comfort, and the very best of Vancouver Island oceanfront living. (id:2469)
Features
Acreage, Park setting, Private setting, Southern exposure, Other, Marine Oriented
Listing Provided By
Sotheby's International Realty Canada (Vic2)
Neighborhood Info
Copyright and Disclaimer
All information displayed is believed to be accurate, but is not guaranteed and should be independently verified. No warranties or representations of any kind are made with respect to the accuracy of such information. Not intended to solicit properties currently listed for sale.
The trademarks REALTOR®, REALTORS® and the REALTOR® logo are controlled by The Canadian Real Estate Association (CREA) and identify real estate professionals who are members of CREA. The trademarks MLS®, Multiple Listing Service® and the associated logos are owned by CREA and identify the quality of services provided by real estate professionals who are members of CREA.
REALTOR® contact information provided to facilitate inquiries from consumers interested in Real Estate services. Please do not contact the website owner with unsolicited commercial offers.


Send us your questions about this property and we'll get back to you right away.
Send this to a friend, or email this to yourself
Property Details
Real Estate Listing
Provided by:
- Sandy McManus
- Phone: 250-744-3301
- Email: SandyMcManusRealty@shaw.ca
- 4440 Chatterton Way
- Victoria, BC
- V8X 5J2


