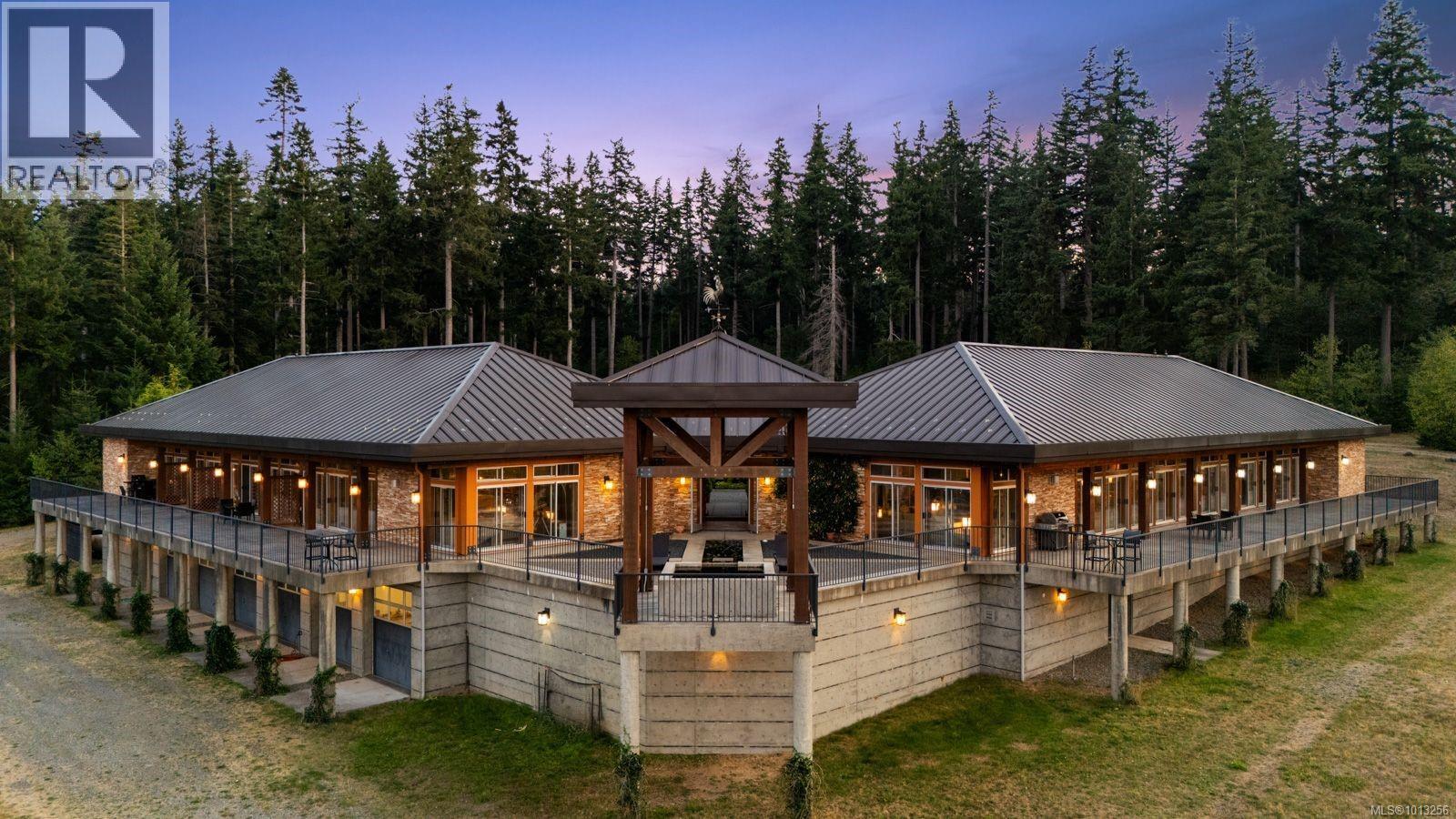Description
Commanding presence above the coastline- Villa de Mer- an oceanfront citadel. Built with architectural sophistication & natural grandeur, the estate watches over the Strait of Georgia with two distinct wings- the East & the West. Focusing on seclusion, privacy & hospitality- the West houses the stately primary suite w/ gas fireplace, dual walk-in closets & spa-like ensuite that features a glass-encased shower with river rock flooring & jacuzzi tub. A private wellness center w/ resistance pool & sunbed, a chef’s kitchen, generous storage & laundry ensure your privacy. The East wing opens to a dramatic entertaining space & 3 impeccably appointed, self-contained suites- 2 studios & 1 one-bedroom- each with fireplace, kitchen, laundry & private quarters. Notable features- 48 solar panels, geothermal heating/cooling, a 7-bay garage (2 bays w/ electrical & plumbing lines for kitchen, bath & laundry) & irrigated grounds w/ mature fig & peach trees. A retreat of architectural majesty. (id:2469)
Features
Acreage, Park setting, Wooded area, Other
Listing Provided By
Engel & Volkers Vancouver Island North
Neighborhood Info
Copyright and Disclaimer
All information displayed is believed to be accurate, but is not guaranteed and should be independently verified. No warranties or representations of any kind are made with respect to the accuracy of such information. Not intended to solicit properties currently listed for sale.
The trademarks REALTOR®, REALTORS® and the REALTOR® logo are controlled by The Canadian Real Estate Association (CREA) and identify real estate professionals who are members of CREA. The trademarks MLS®, Multiple Listing Service® and the associated logos are owned by CREA and identify the quality of services provided by real estate professionals who are members of CREA.
REALTOR® contact information provided to facilitate inquiries from consumers interested in Real Estate services. Please do not contact the website owner with unsolicited commercial offers.


Send us your questions about this property and we'll get back to you right away.
Send this to a friend, or email this to yourself
Property Details
Real Estate Listing
Provided by:
- Sandy McManus
- Phone: 250-744-3301
- Email: SandyMcManusRealty@shaw.ca
- 4440 Chatterton Way
- Victoria, BC
- V8X 5J2




































































































