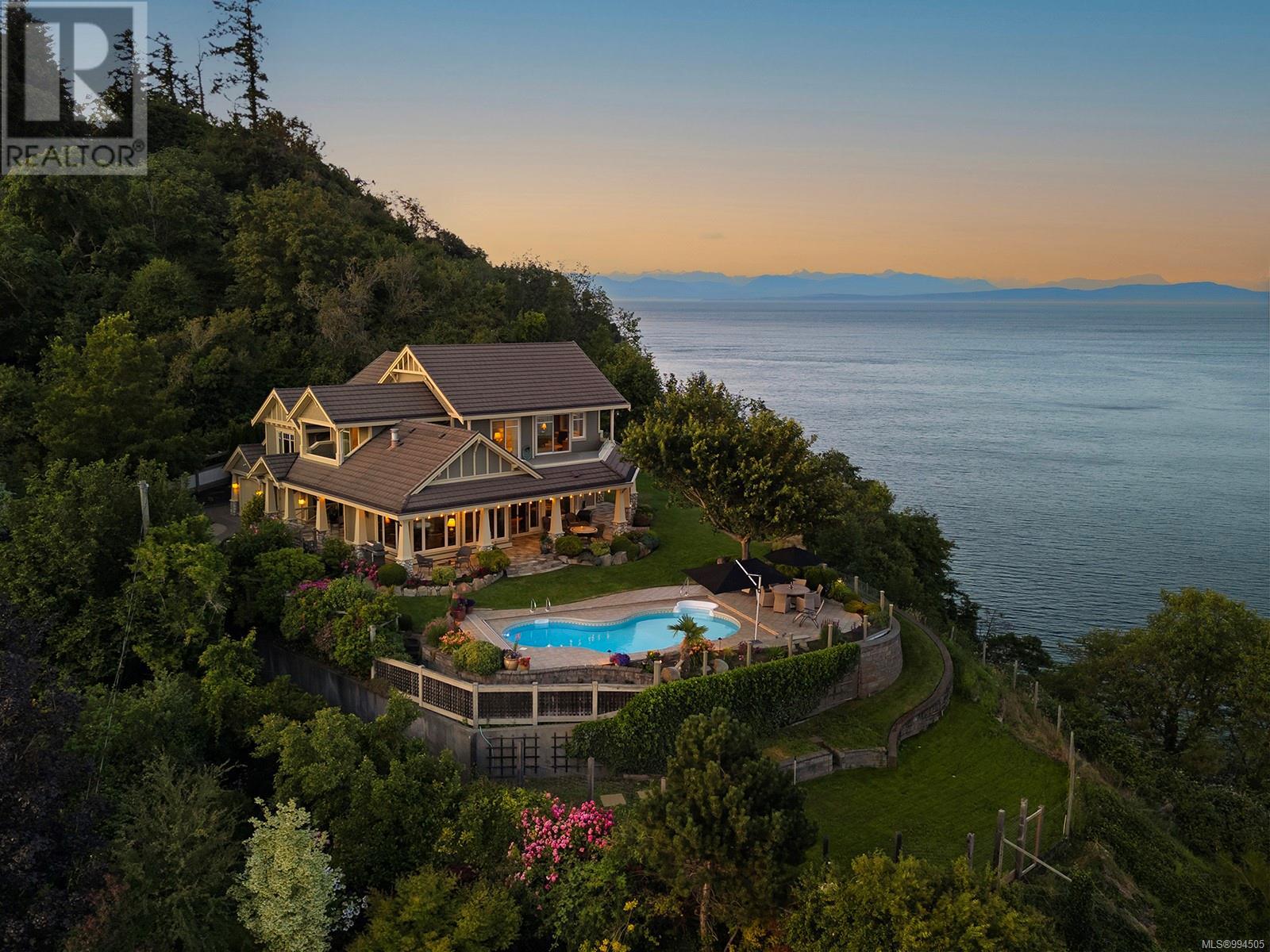Description
1133 Yates is a truly iconic waterfront home and a once in a lifetime property. Designed and built in 2005 by MacSween Design & Construction, one of Vancouver Island premier builders and the recipient of multiple CARE and Georgie awards. This fabulous home is perched like a sentinel above the Strait of Georgia and offers a breathtaking Southern exposure with unrivalled 250 degree views from Texada Island across Goose Spit and beyond the Comox Glacier. Sitting on 1.33 private acres there is plenty of room for the established and irrigated gardens, an in-ground pool and the three story, 4400 SQFT home. The house itself is built with longevity in mind featuring a primary on the main floor, radiant in floor heating, a full wood working shop, media room, concrete tile roofing and the ability to add an elevator should you choose to age in place. With easy access to the beach and walking distance to downtown Comox this property has everything you are looking for and must be seen and felt to fully appreciate it. (id:2469)
Features
Acreage, Cul-de-sac, Private setting, Southern exposure, Other, Marine Oriented
Listing Provided By
Engel & Volkers Vancouver Island North
Neighborhood Info
Copyright and Disclaimer
All information displayed is believed to be accurate, but is not guaranteed and should be independently verified. No warranties or representations of any kind are made with respect to the accuracy of such information. Not intended to solicit properties currently listed for sale.
The trademarks REALTOR®, REALTORS® and the REALTOR® logo are controlled by The Canadian Real Estate Association (CREA) and identify real estate professionals who are members of CREA. The trademarks MLS®, Multiple Listing Service® and the associated logos are owned by CREA and identify the quality of services provided by real estate professionals who are members of CREA.
REALTOR® contact information provided to facilitate inquiries from consumers interested in Real Estate services. Please do not contact the website owner with unsolicited commercial offers.


Send us your questions about this property and we'll get back to you right away.
Send this to a friend, or email this to yourself
Property Details
Real Estate Listing
Provided by:
- Sandy McManus
- Phone: 250-744-3301
- Email: SandyMcManusRealty@shaw.ca
- 4440 Chatterton Way
- Victoria, BC
- V8X 5J2
















































