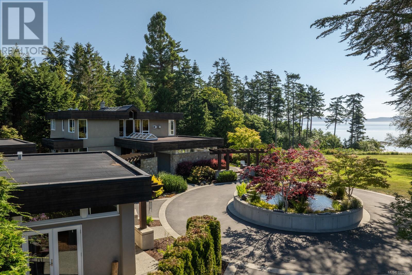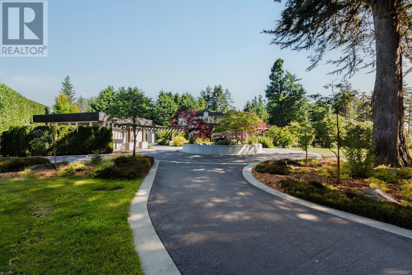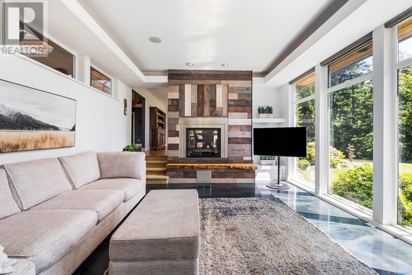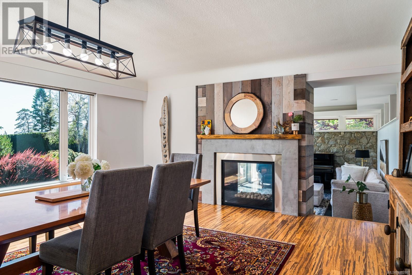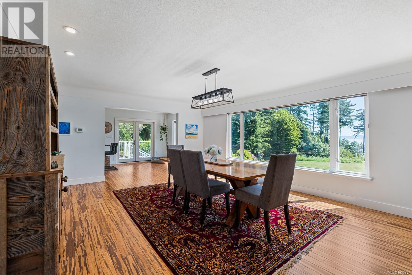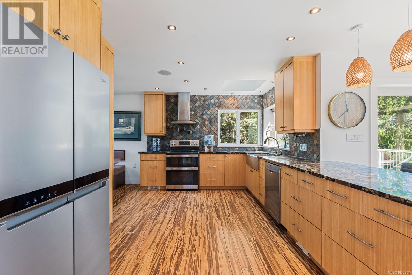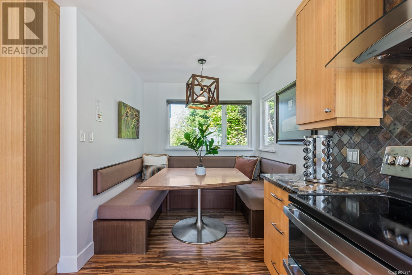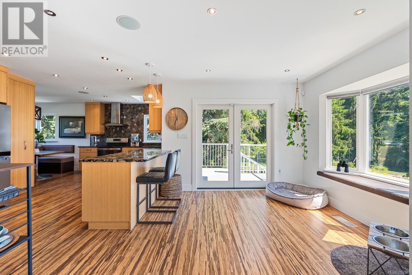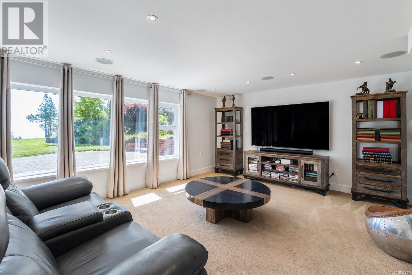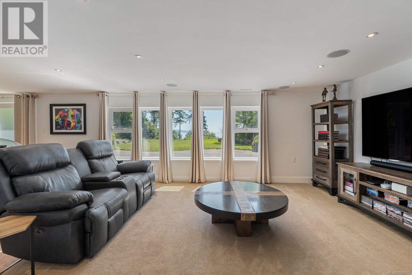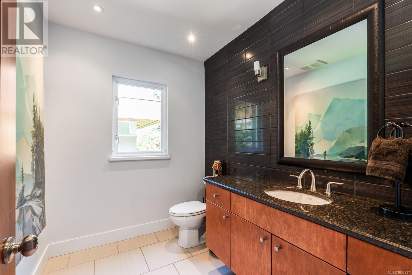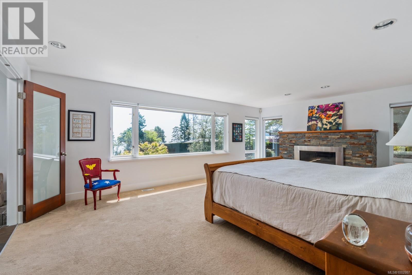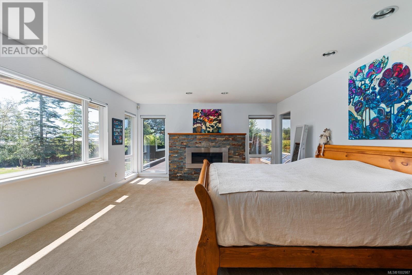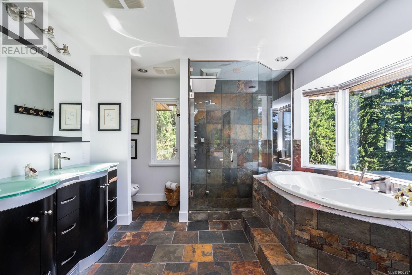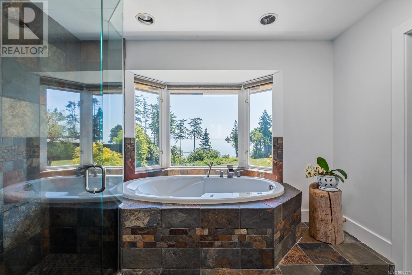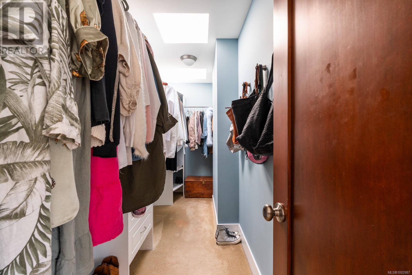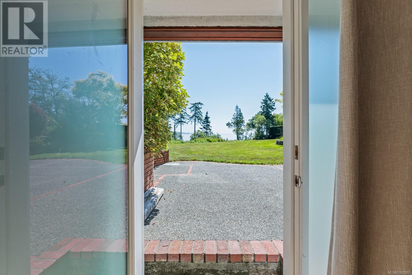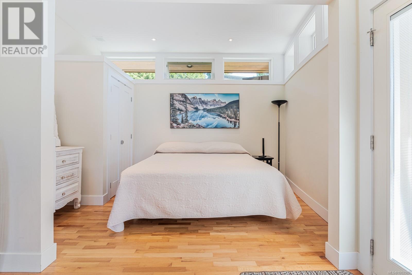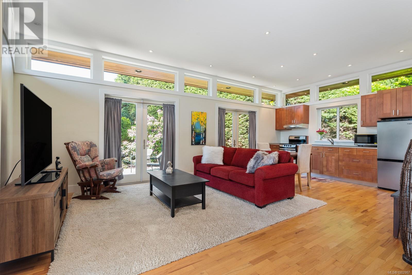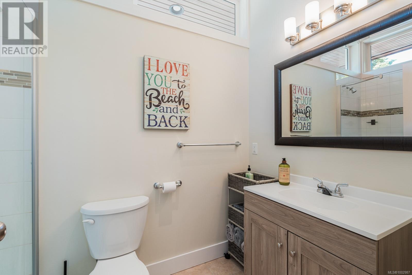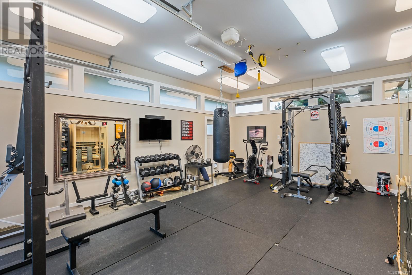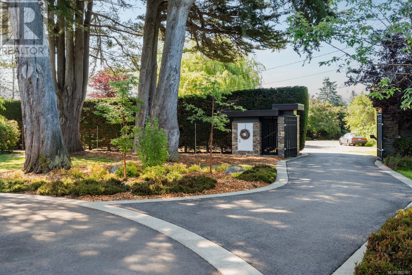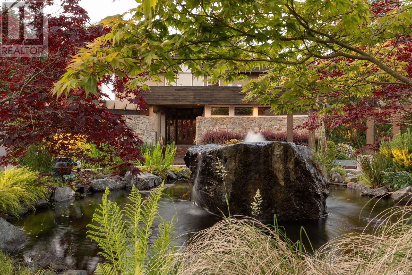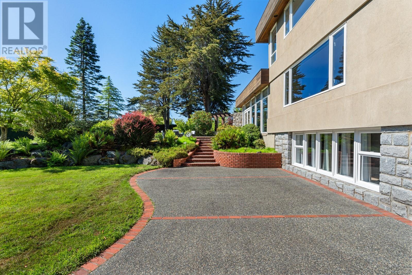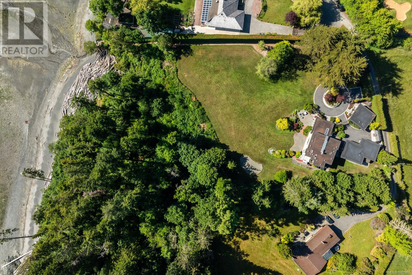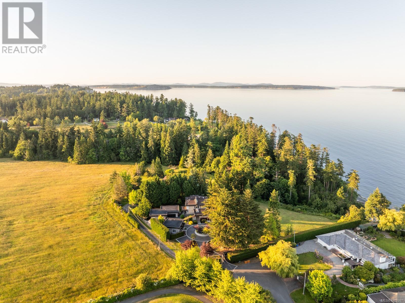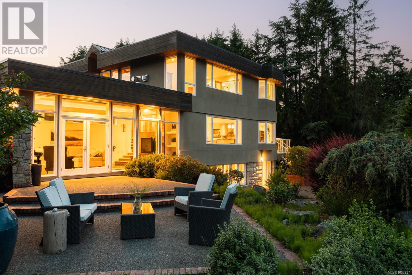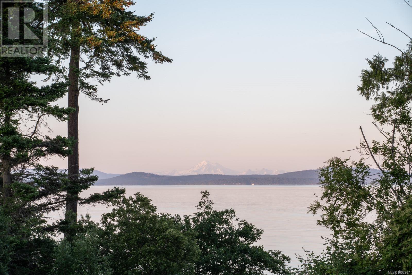Description
Experience unparalleled beachfront living on prestigious Parker Avenue, where sweeping views of Mount Baker and vibrant sunrises define this exceptional 2.85-acre waterfront estate. Meticulously renovated in 2012, the main residence exudes sophistication and comfort. With 7 bedrooms and 5 1/2 bathrooms, the home offers ample space for family and guests. Every principal room of the house captures stunning, uninterrupted ocean and garden views, creating an ambiance of serenity and connection to nature. Upon entering, a grand foyer welcomes you with its striking floating staircase and soaring 16-foot vaulted ceilings, immediately setting the tone for the exquisite design and craftsmanship within. The open-concept kitchen, dining, and living areas provide a seamless flow for entertaining and everyday living, while the expansive windows ensure that the spectacular scenery remains a constant backdrop. The upper level offers 4 spacious bedrooms, each offering comfort and privacy. The exquisite primary suite and spa-inspired ensuite offers a serene retreat. The lower level of the residence expands your living space with a generously sized rec room, a comfortable guest bedroom, a well-appointed bathroom and convenient walk-out access to multiple patio spaces. For added versatility, a separate, self-contained 1-bedroom studio provides an ideal space for guests, extended family, or a home office. A detached 4-car garage offers ample space for vehicles, storage or a home gym. The estate's grounds feature manicured gardens and a gently sloping lawn that leads down to 250 feet of private beachfront. This secluded seaside haven promises peace and tranquility, where the soothing sounds of the waves become your daily soundtrack. This truly rare and remarkable opportunity represents the pinnacle of waterfront living and an exceptional chance to create your dream coastal lifestyle. (id:2469)
Features
Cul-de-sac, Level lot, Private setting, Southern exposure, Wooded area, Irregular lot size, See remarks, Partially cleared, Other
Listing Provided By
Engel & Volkers Vancouver Island
Neighborhood Info
Copyright and Disclaimer
All information displayed is believed to be accurate, but is not guaranteed and should be independently verified. No warranties or representations of any kind are made with respect to the accuracy of such information. Not intended to solicit properties currently listed for sale.
The trademarks REALTOR®, REALTORS® and the REALTOR® logo are controlled by The Canadian Real Estate Association (CREA) and identify real estate professionals who are members of CREA. The trademarks MLS®, Multiple Listing Service® and the associated logos are owned by CREA and identify the quality of services provided by real estate professionals who are members of CREA.
REALTOR® contact information provided to facilitate inquiries from consumers interested in Real Estate services. Please do not contact the website owner with unsolicited commercial offers.


Send us your questions about this property and we'll get back to you right away.
Send this to a friend, or email this to yourself
Property Details
Real Estate Listing
Provided by:
- Sandy McManus
- Phone: 250-744-3301
- Email: SandyMcManusRealty@shaw.ca
- 4440 Chatterton Way
- Victoria, BC
- V8X 5J2


