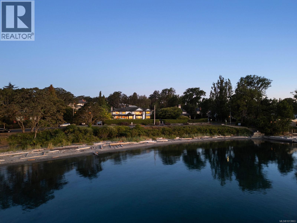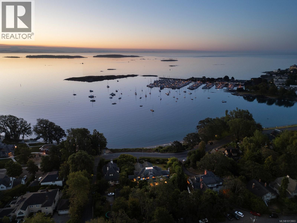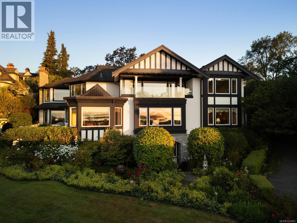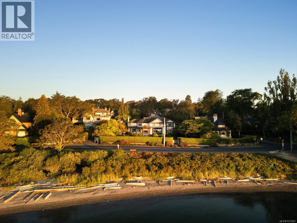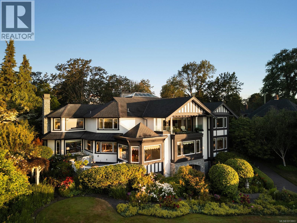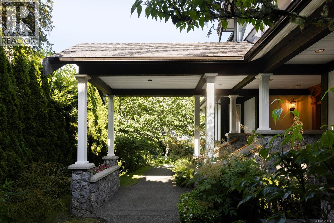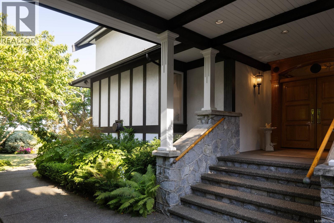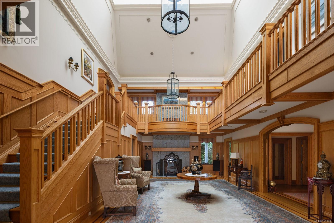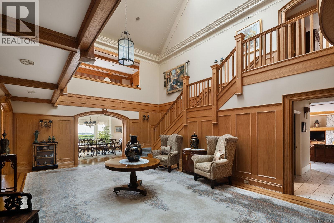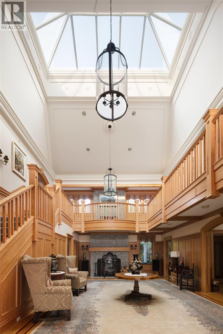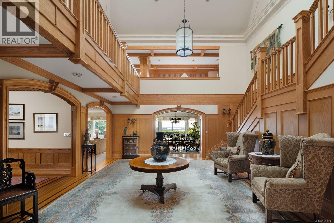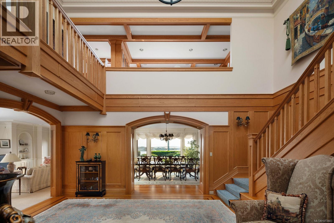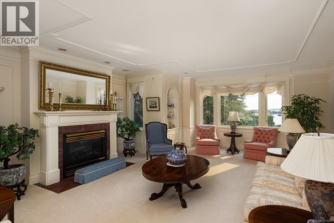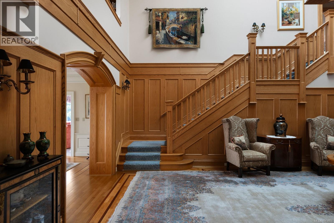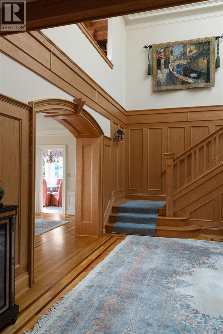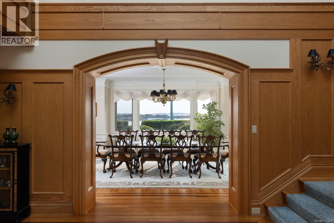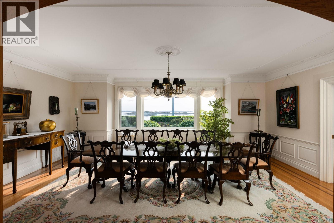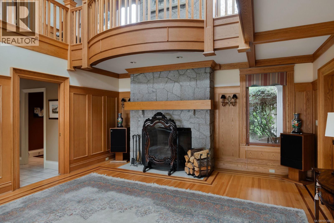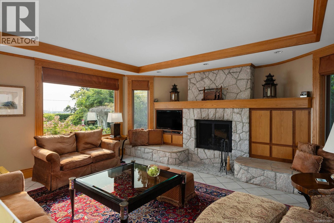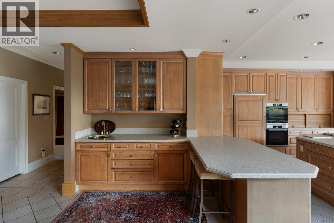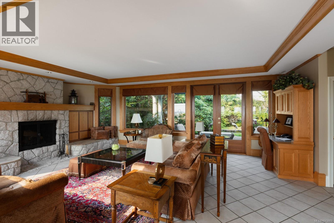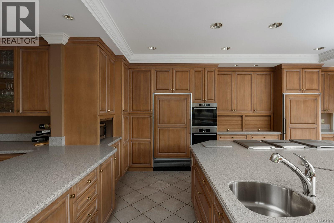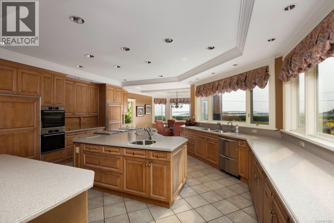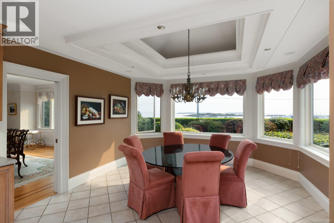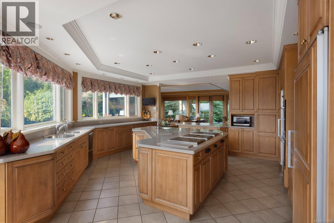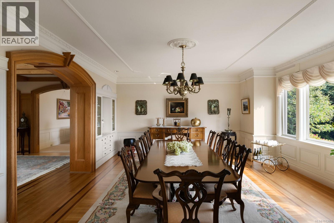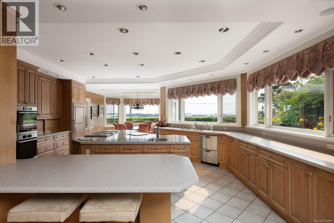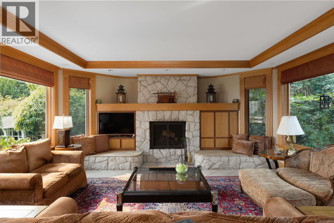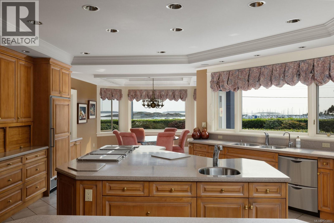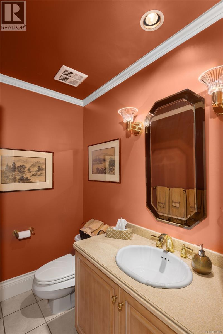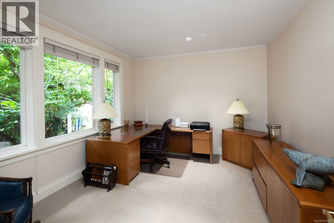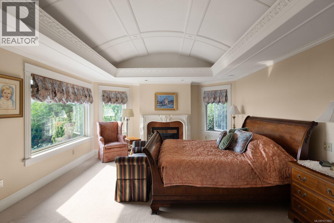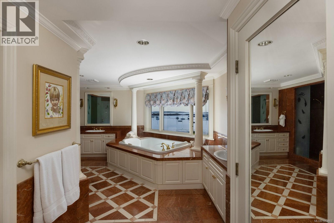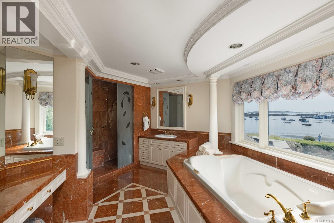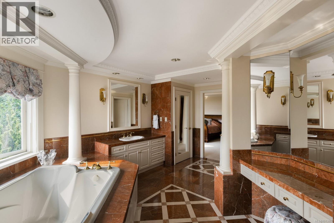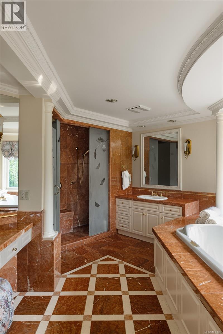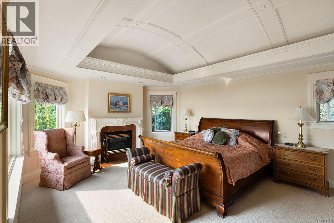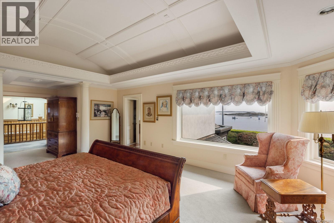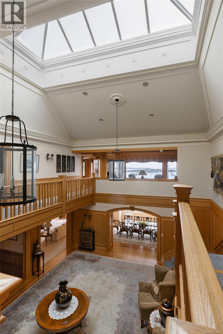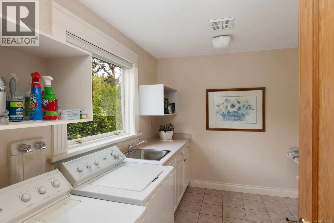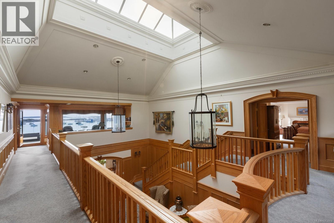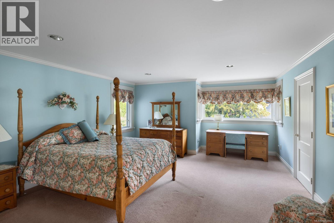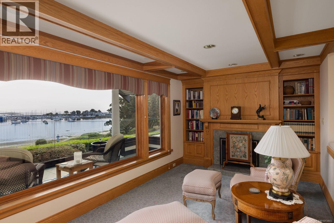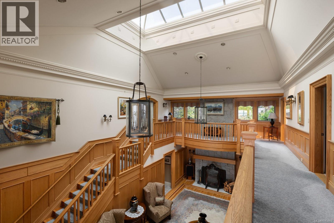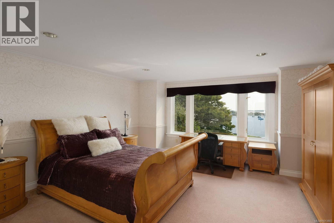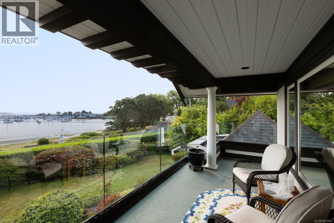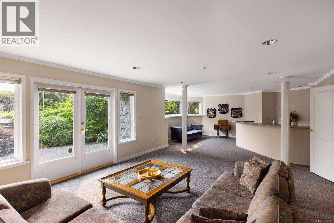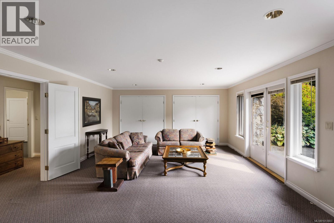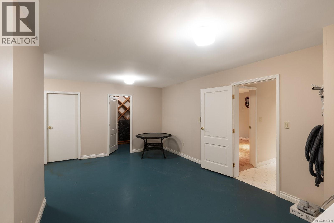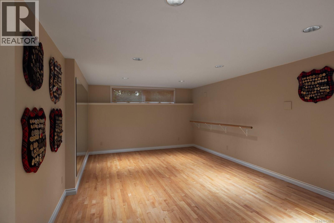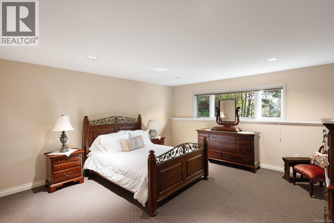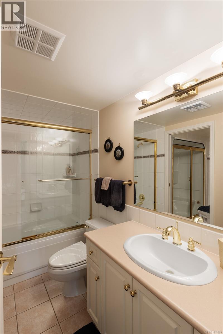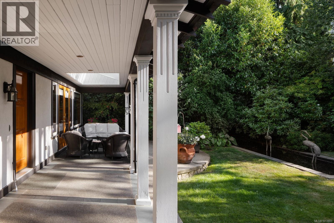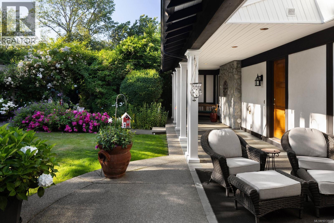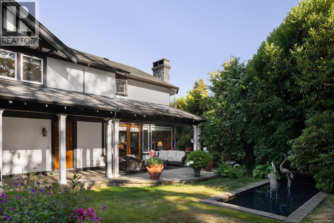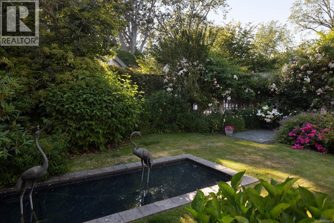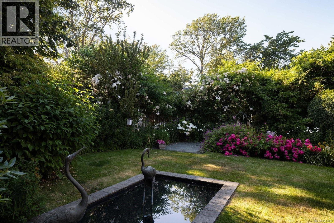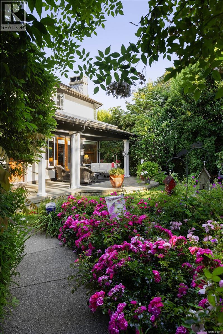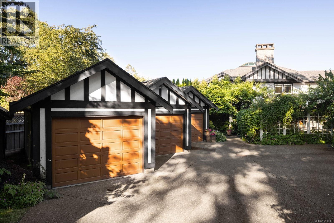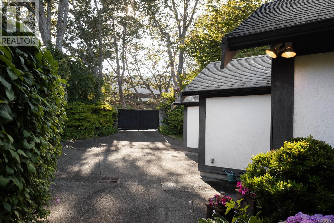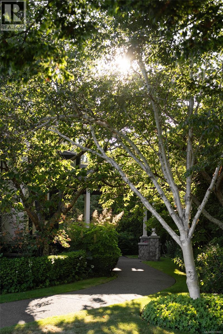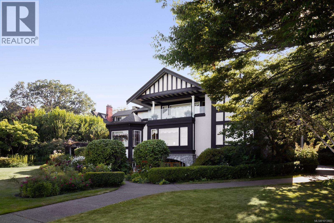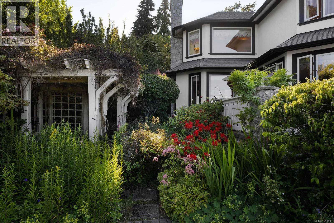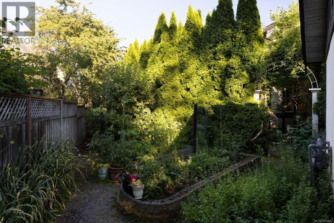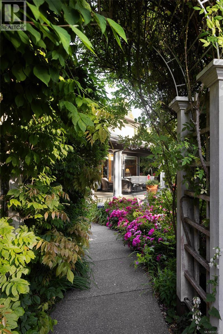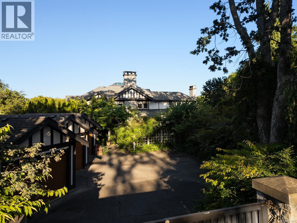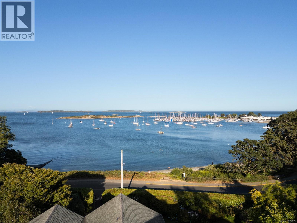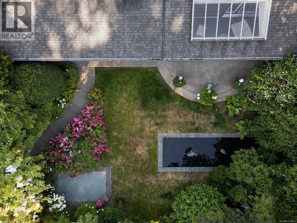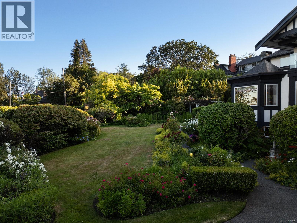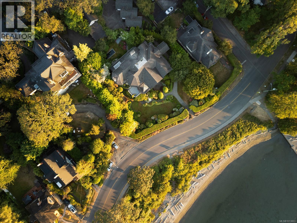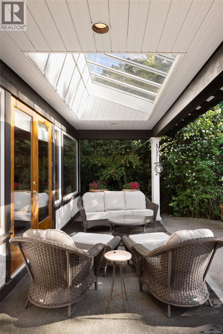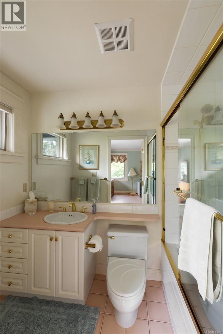Description
With its commanding presence, masterful craftsmanship, and breathtaking ocean views, this Oak Bay Estate offers the perfect combination of dramatic coastal beauty and a sense of privacy. Set behind a gated entrance on a lush 0.55-acre lot, this extraordinary residence is a rare coastal treasure. A grand entrance welcomes you with solid wood double doors opening to a soaring 24-foot vaulted foyer with a skylit sitting area and fireplace, creating an unforgettable first impression. Throughout the home, refined millwork blends warm wood tones with crisp white-painted accents, complemented by coffered ceilings that add depth and architectural elegance. Expansive formal living and dining rooms provide exceptional entertaining spaces, while more intimate areas offer comfort and sophistication. The upper level features a primary retreat with a cozy fireplace, arched ceilings, and a six-piece spa-inspired ensuite. A study with its own fireplace opens to a balcony with sweeping ocean views. Two additional bedrooms, each with ensuites and walk-in closets, offer comfort and privacy, while thoughtfully placed laundry adds convenience. The lower level is designed for versatility and leisure, featuring a dance studio, wine cellar, and a dedicated hobby room. Entertain effortlessly in the expansive recreation room with a wet bar, or unwind in the additional bedroom with a full bath and a rejuvenating steam shower. Outdoors, expansive patios overlook a tranquil pond and meticulously landscaped gardens, creating the ideal setting for entertaining or enjoying serene coastal living. The staggered three-car garage harmonizes with the estate’s design while offering ample space and functionality. This exceptional property presents a rare opportunity to own a truly distinguished estate on Oak Bay’s most coveted coastline. (id:2469)
Features
Curb & gutter, Private setting, Irregular lot size, Other
Listing Provided By
The Agency
Neighborhood Info
Copyright and Disclaimer
All information displayed is believed to be accurate, but is not guaranteed and should be independently verified. No warranties or representations of any kind are made with respect to the accuracy of such information. Not intended to solicit properties currently listed for sale.
The trademarks REALTOR®, REALTORS® and the REALTOR® logo are controlled by The Canadian Real Estate Association (CREA) and identify real estate professionals who are members of CREA. The trademarks MLS®, Multiple Listing Service® and the associated logos are owned by CREA and identify the quality of services provided by real estate professionals who are members of CREA.
REALTOR® contact information provided to facilitate inquiries from consumers interested in Real Estate services. Please do not contact the website owner with unsolicited commercial offers.


Send us your questions about this property and we'll get back to you right away.
Send this to a friend, or email this to yourself
Property Details
Real Estate Listing
Provided by:
- Sandy McManus
- Phone: 250-744-3301
- Email: SandyMcManusRealty@shaw.ca
- 4440 Chatterton Way
- Victoria, BC
- V8X 5J2



