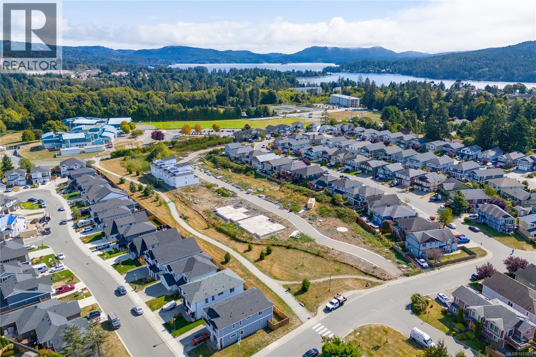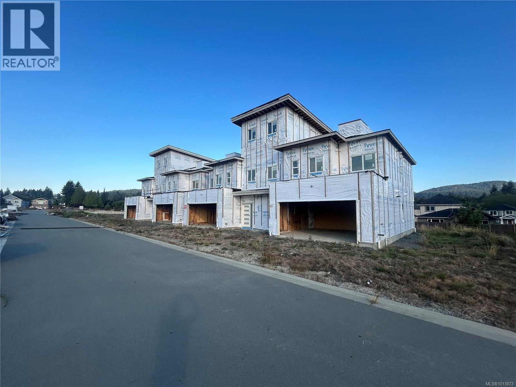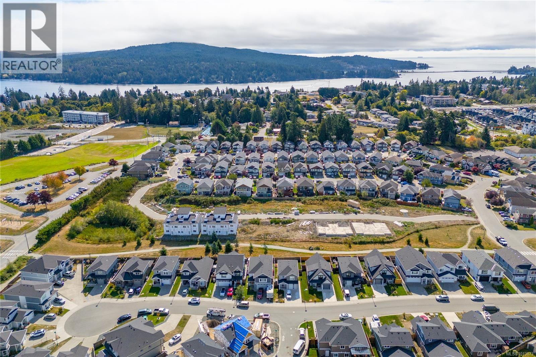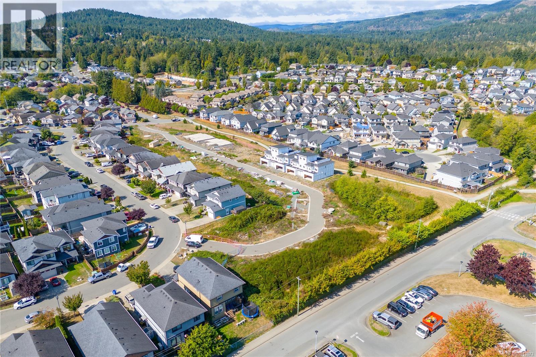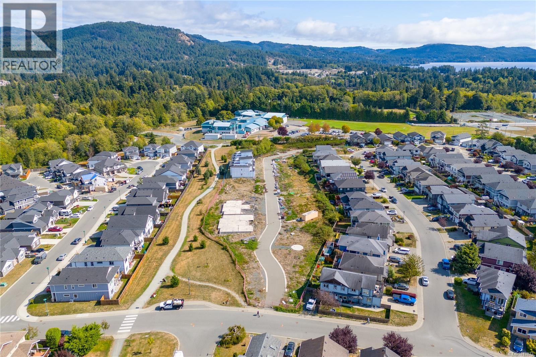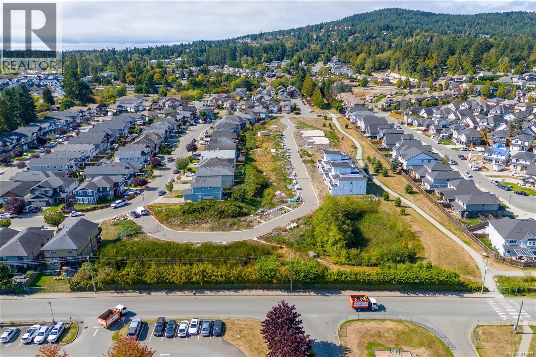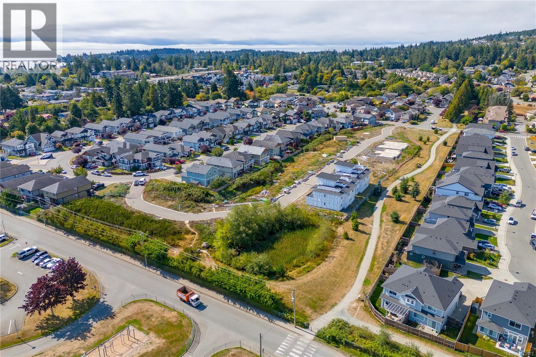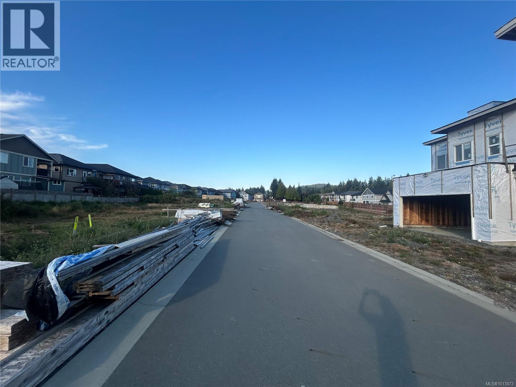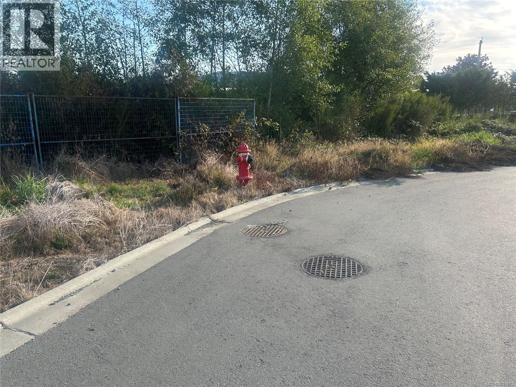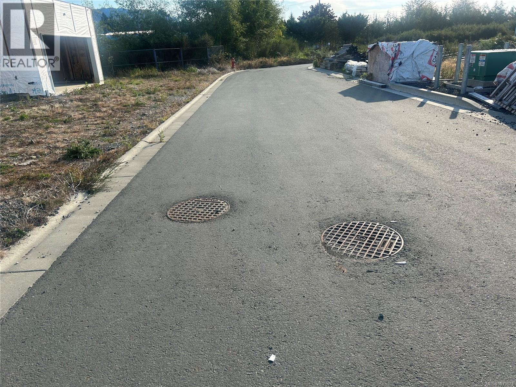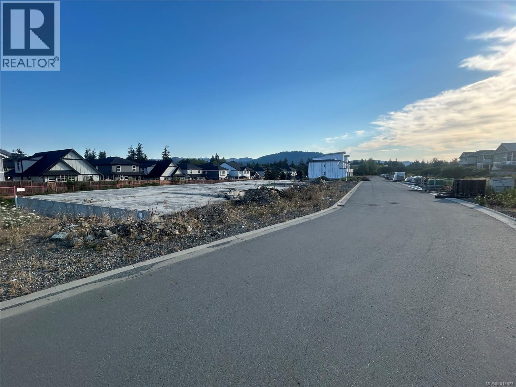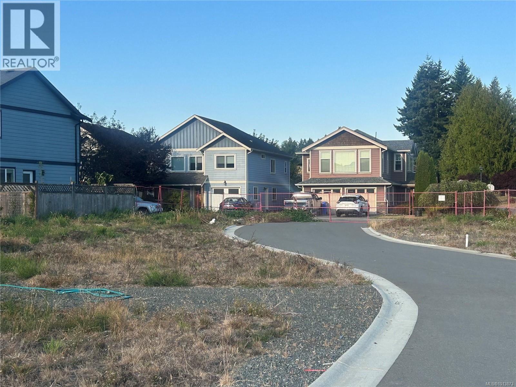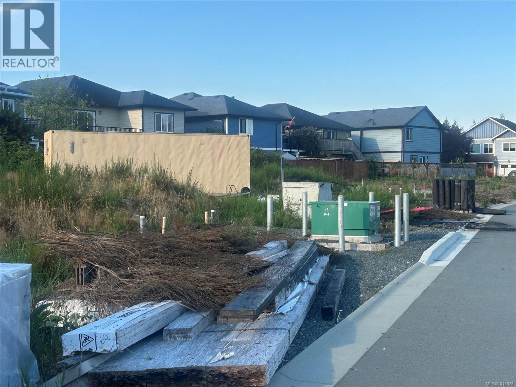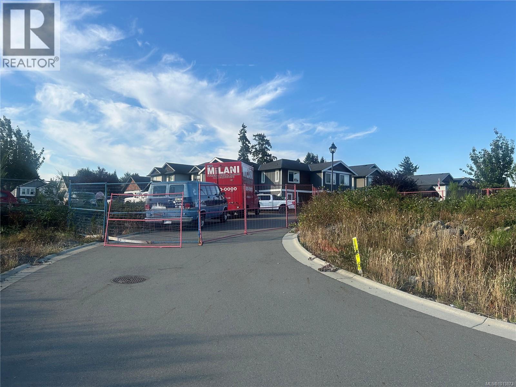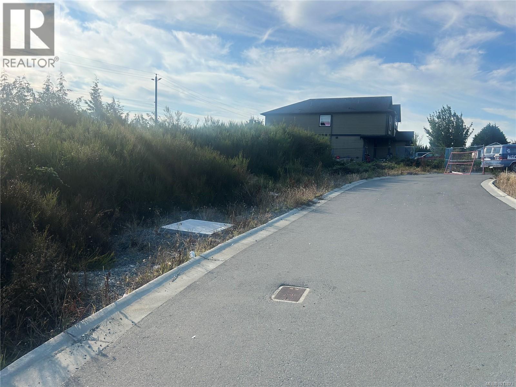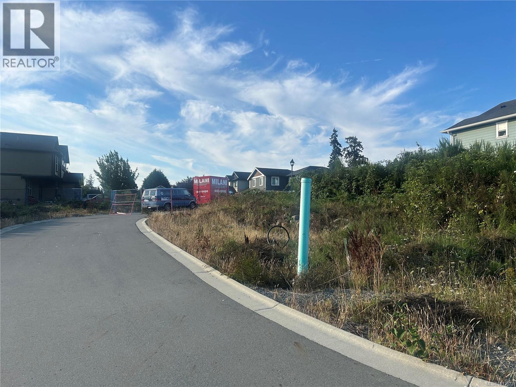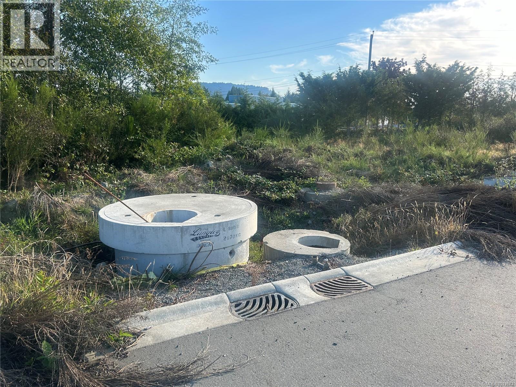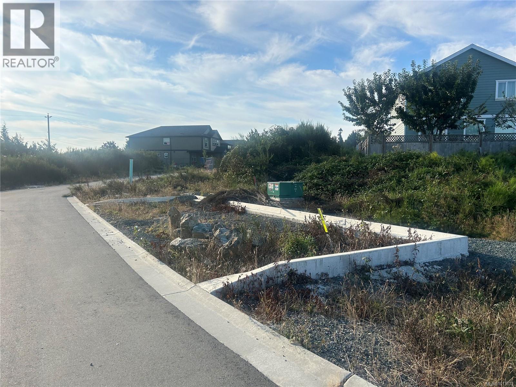Description
Great Opportunity on this fully serviced Zoned and Approved Townhouse Site. Paved roads, 2 entrances, infrastructure, servicing is all in. This is the best location imaginable in the Sooke Core, steps to Schools, Sports, Recreation, and all Amenities. 33 unit townhouse site, that can be a phased development with Quick turnaround potential as Development Permit has been approved. Someone might get a proposed change to the Development Permit for the existing units? Or build what’s there have positioned the project at $7.5 million to attract a broad range of potential buyers, considering that the sellers have already paid landscape bond of $238,131.30, $12,000 landscape fees, $40,000 building deposits, $102,000 building permit fees for 8 units, four of the units are at the lockup stage, and with an additional investment of approximately $800,000, the project could potentially generate around $3 million in quick sales—one of the key advantages of this development is Buyer getting a fast return on their investment is a confidence boost. Listed at 6,999,900. 6700 Steeple Chase (id:2469)
Features
Acreage
Listing Provided By
Maxxam Realty Ltd.
Neighborhood Info
Copyright and Disclaimer
All information displayed is believed to be accurate, but is not guaranteed and should be independently verified. No warranties or representations of any kind are made with respect to the accuracy of such information. Not intended to solicit properties currently listed for sale.
The trademarks REALTOR®, REALTORS® and the REALTOR® logo are controlled by The Canadian Real Estate Association (CREA) and identify real estate professionals who are members of CREA. The trademarks MLS®, Multiple Listing Service® and the associated logos are owned by CREA and identify the quality of services provided by real estate professionals who are members of CREA.
REALTOR® contact information provided to facilitate inquiries from consumers interested in Real Estate services. Please do not contact the website owner with unsolicited commercial offers.


Send us your questions about this property and we'll get back to you right away.
Send this to a friend, or email this to yourself
Property Details
Real Estate Listing
Provided by:
- Sandy McManus
- Phone: 250-744-3301
- Email: SandyMcManusRealty@shaw.ca
- 4440 Chatterton Way
- Victoria, BC
- V8X 5J2



