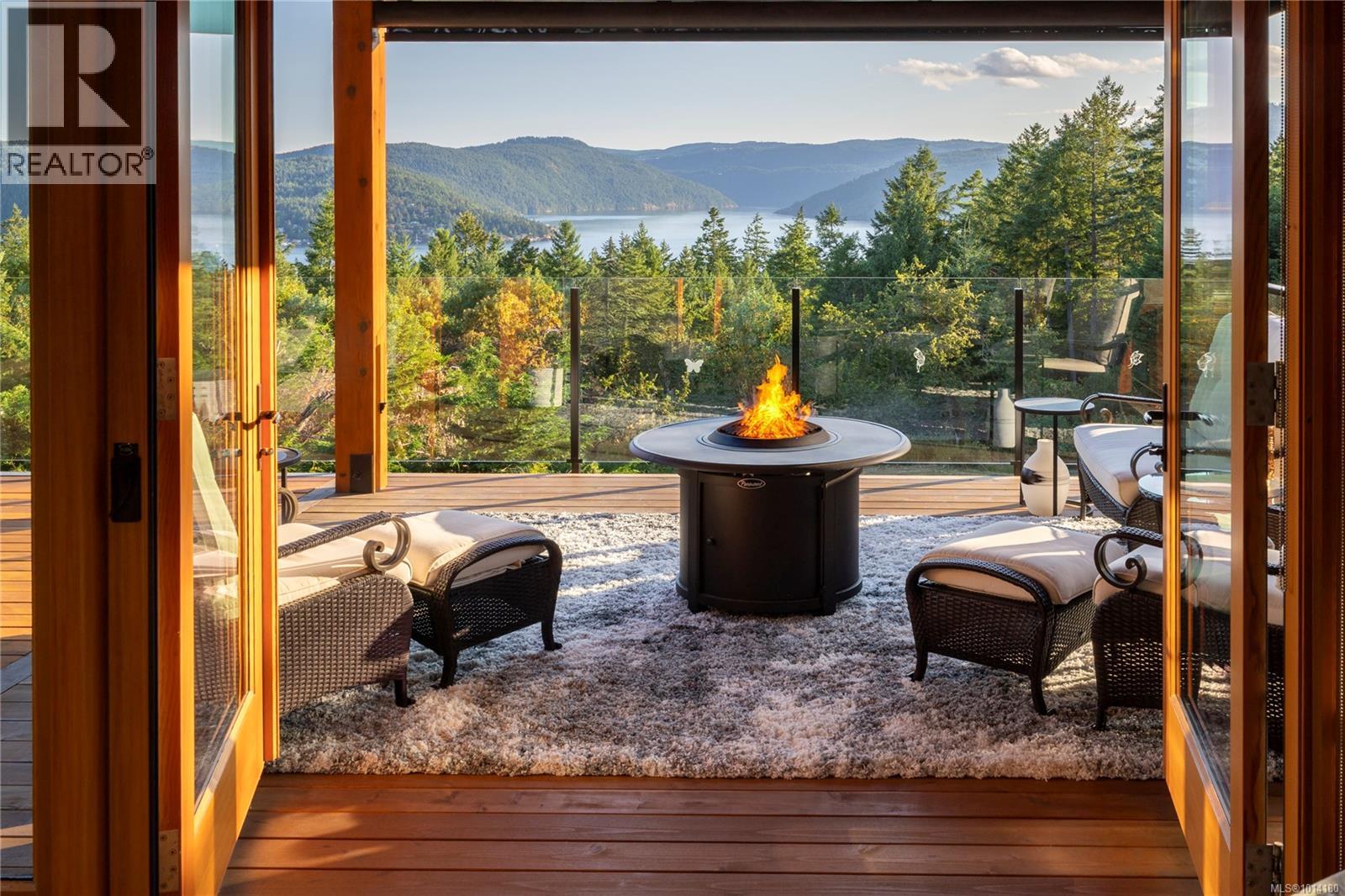Description
Standing on an expansive estate, this luxury home was built to impress! Mastercrafted details abound, created to align with stunning, southwest ocean views over Saanich Inlet. Sunset, anyone? The spectacular 2011 redesign makes the most of your scenic setting: fluidity of indoor-outdoor spaces; covered decks and patios; enclosed garden; and elegant breezeway. The main floor’s primary bedroom occupies its own wing with vaulted ceilings, spa ensuite, and walk-in closet. The great room with riveting views is warmed by a showpiece dual fireplace. Views abound from the lower suite, too, with 2-3 beds, walk-out office, living room, and kitchen: perfect for in-laws or B&B. The beautifully landscaped, deep-well-irrigated grounds offer a fab workshop, boat/RV storage, and potential subdivision or carriage house. This gated property’s tranquility is assured by a private road, while the airport and Victoria are in easy reach. A perfect fit for jetsetters needing a sanctuary to call them back home. (id:2469)
Features
Acreage, Cul-de-sac, Park setting, Private setting, Southern exposure, Irregular lot size, Other, Marine Oriented
Listing Provided By
Coldwell Banker Oceanside Real Estate
Neighborhood Info
Copyright and Disclaimer
All information displayed is believed to be accurate, but is not guaranteed and should be independently verified. No warranties or representations of any kind are made with respect to the accuracy of such information. Not intended to solicit properties currently listed for sale.
The trademarks REALTOR®, REALTORS® and the REALTOR® logo are controlled by The Canadian Real Estate Association (CREA) and identify real estate professionals who are members of CREA. The trademarks MLS®, Multiple Listing Service® and the associated logos are owned by CREA and identify the quality of services provided by real estate professionals who are members of CREA.
REALTOR® contact information provided to facilitate inquiries from consumers interested in Real Estate services. Please do not contact the website owner with unsolicited commercial offers.


Send us your questions about this property and we'll get back to you right away.
Send this to a friend, or email this to yourself
Property Details
Real Estate Listing
Provided by:
- Sandy McManus
- Phone: 250-744-3301
- Email: SandyMcManusRealty@shaw.ca
- 4440 Chatterton Way
- Victoria, BC
- V8X 5J2




































































































