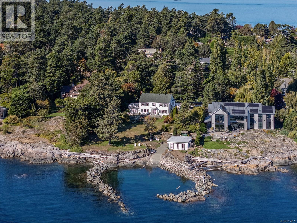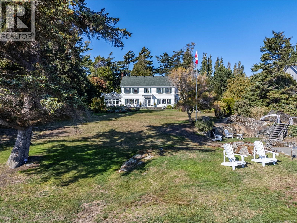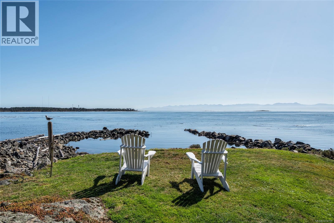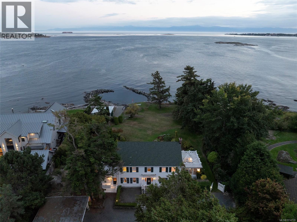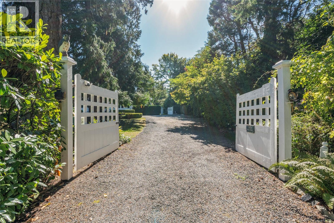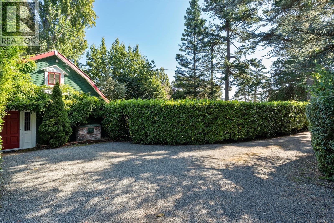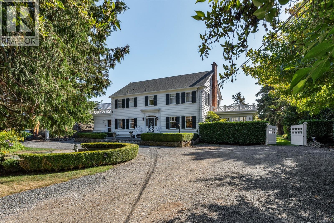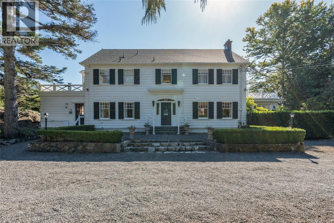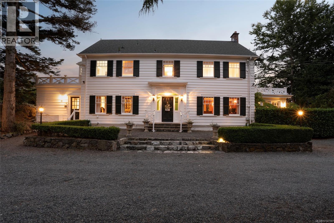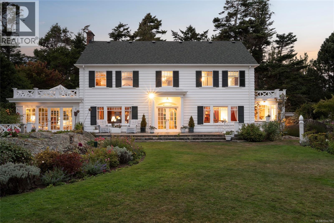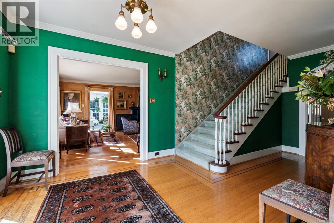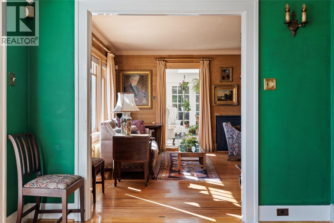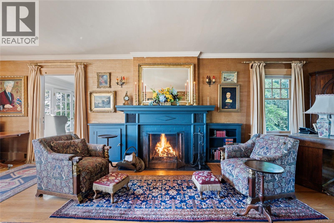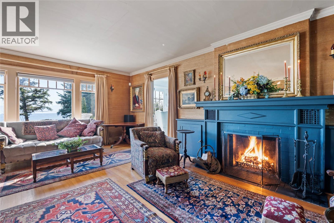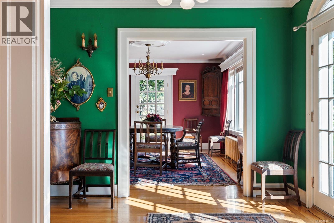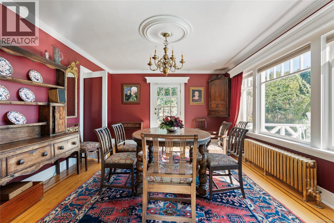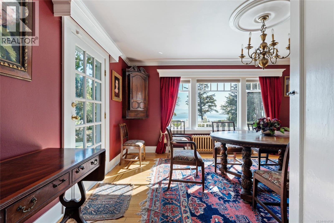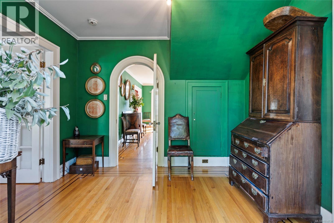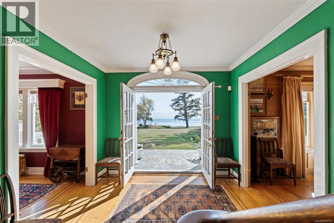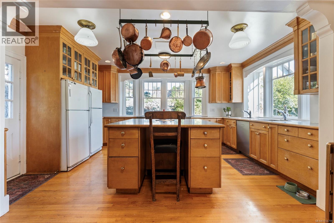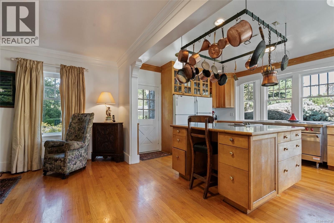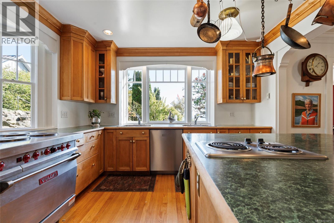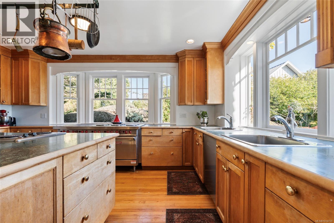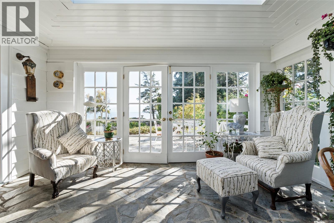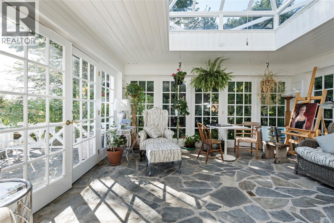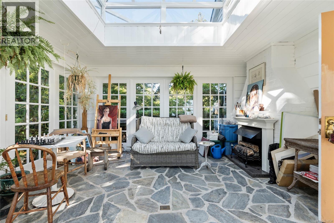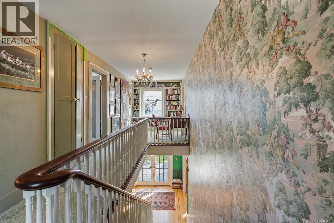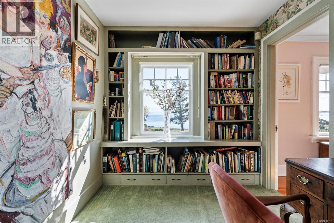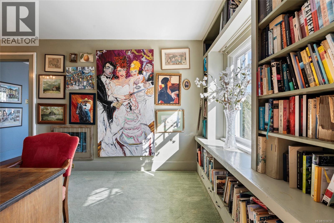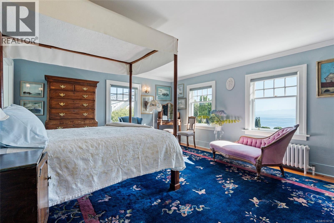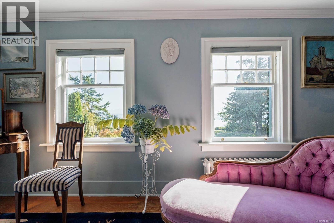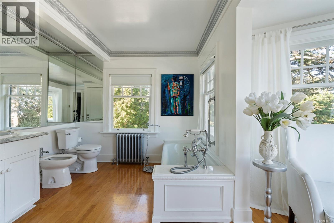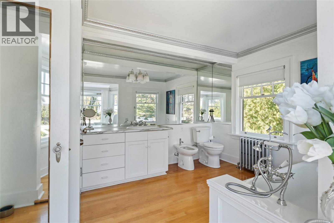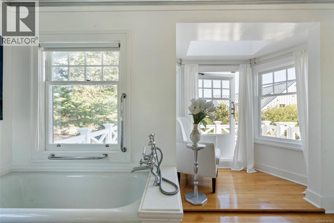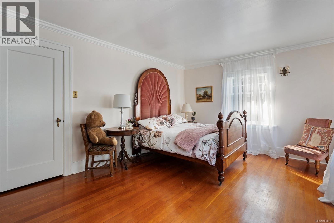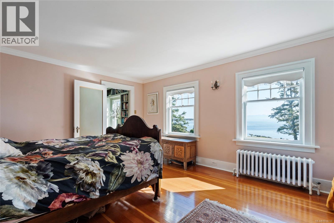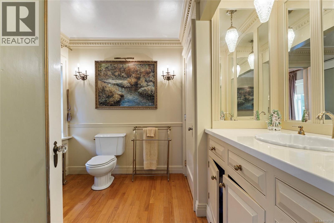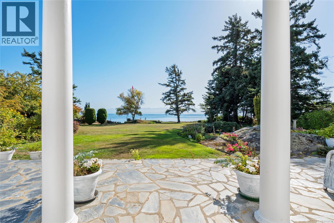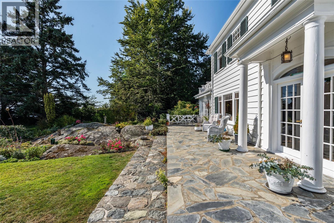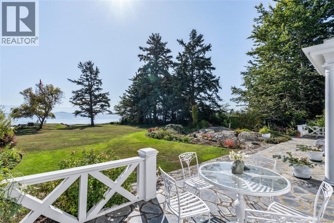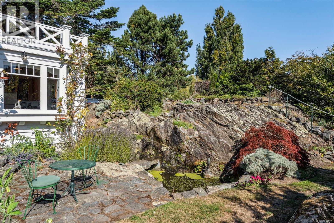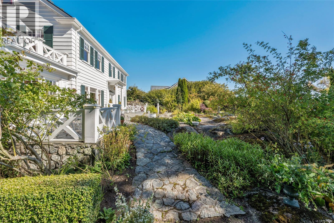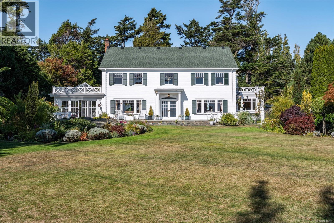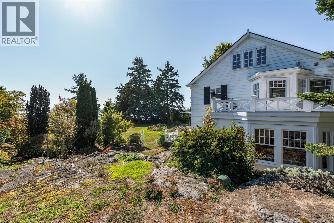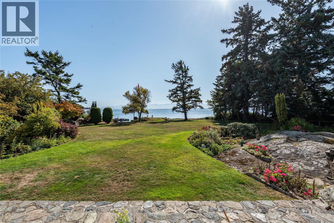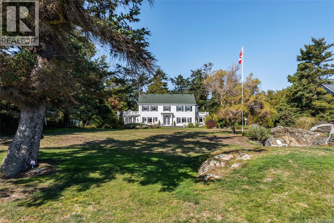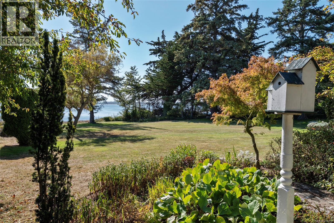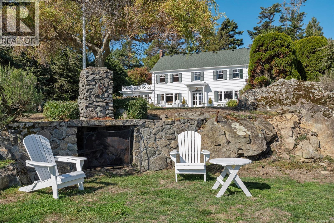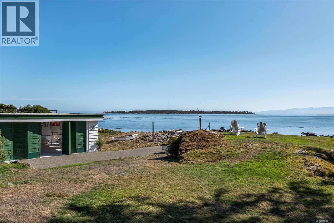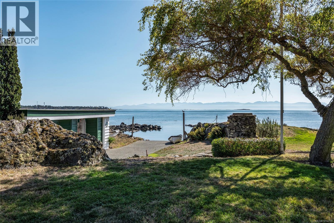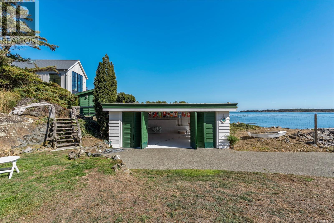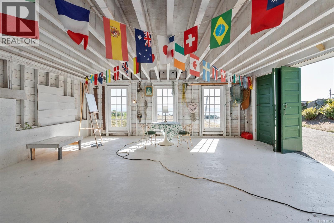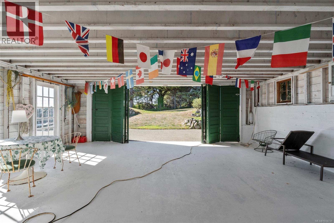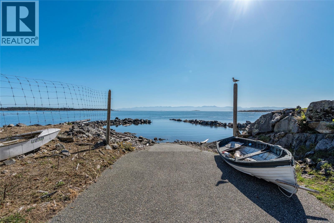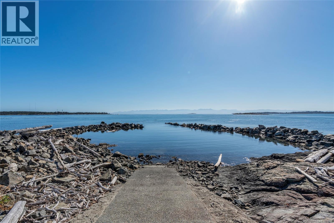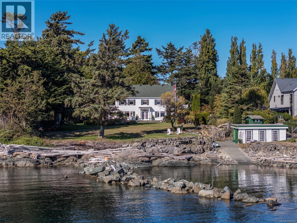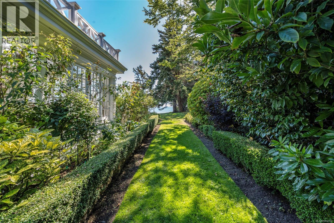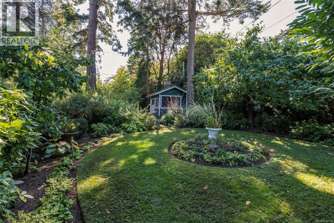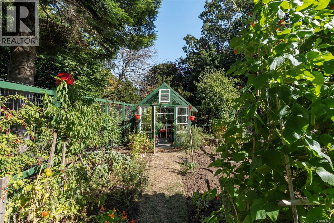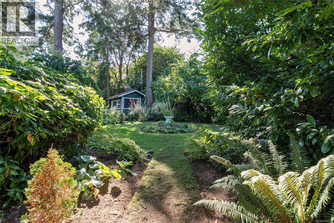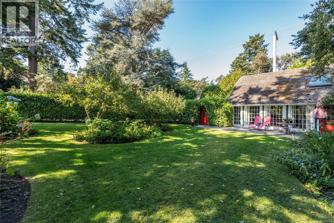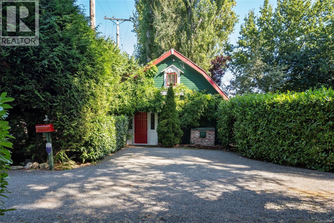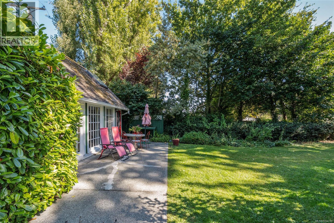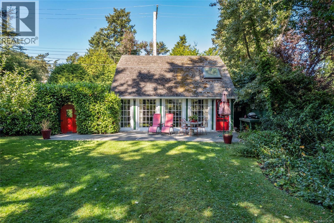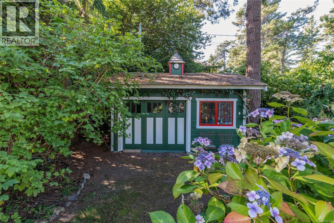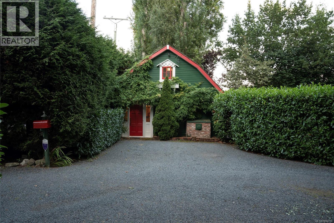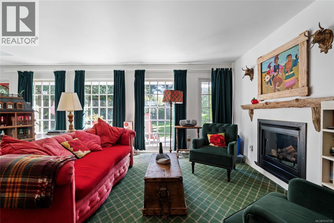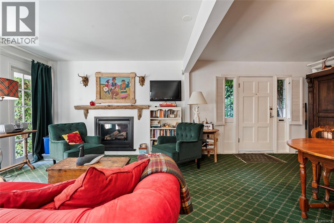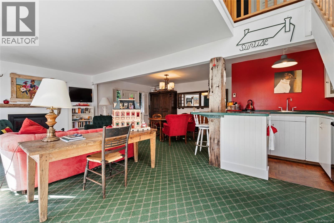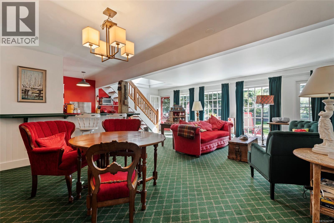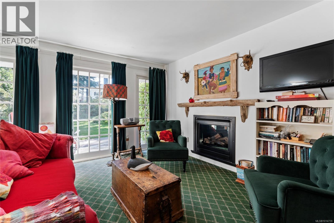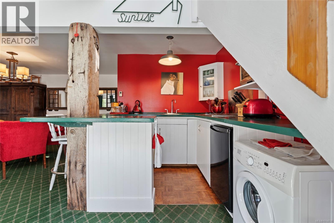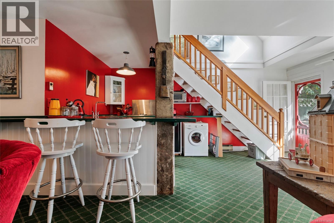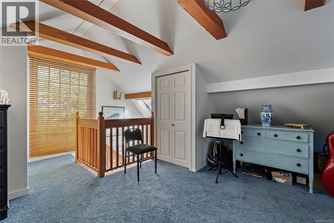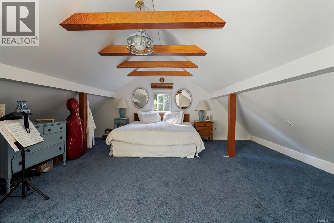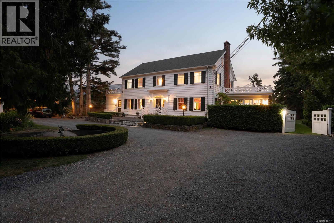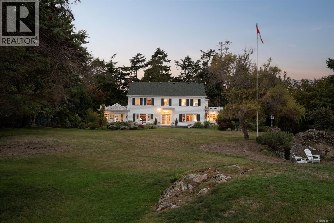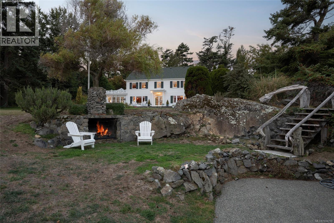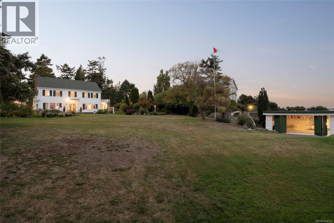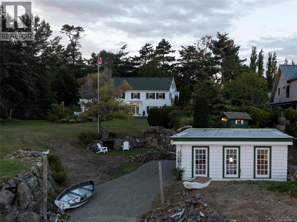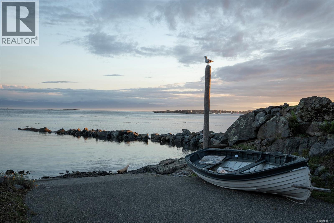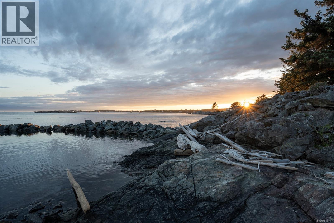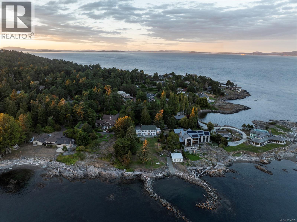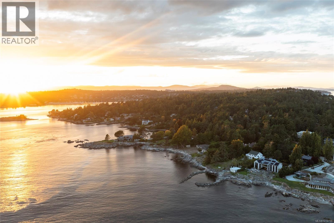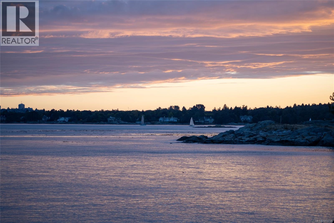Description
A rare offering of timeless elegance and coastal luxury, this expansive south-facing waterfront estate in prestigious Ten Mile Point is a true sanctuary of beauty, privacy, and refined living. Situated on nearly 1.5 acres of manicured grounds, the property enjoys panoramic views of Chatham, Discovery, and the Chain Islands, with complete seclusion in all directions. Formal gardens, originally designed in the 1930s, have been lovingly maintained and were featured in the Conservatory of Music’s 2025 Annual Garden Tour—an enduring testament to the estate’s charm and national recognition. The grand main residence offers sun-filled principal rooms with effortless flow between the living and dining areas—ideal for elegant entertaining. French doors open onto oceanfront patios, while every room captures uninterrupted views and the warmth of the sun. A cook’s dream kitchen anchors the home, complemented by a spectacular glass conservatory that brings the outdoors in with grace and style. Three spacious bedrooms offer peace and comfort, while a charming guest cottage—with kitchenette, 1.5 baths, and a loft bedroom—serves perfectly as an office, studio, or retreat. A fenced vegetable garden with greenhouse invites quiet reflection and a connection to nature. Water features meander through landscaped paths, enhancing the peaceful atmosphere. The large boathouse is more than just practical—it has played host to countless summer dinner parties, wedding rehearsals, and musical garden soirées on the lawn. Private beach access and a full deer-fenced perimeter ensure both security and tranquility. Written up in the press for its unique blend of heritage, charm, and elegance, this is one of the largest, most breathtaking waterfront estates on the market today. A rare opportunity to own a legacy property in Victoria’s most prestigious coastal enclave. (id:2469)
Features
Acreage, Level lot, Private setting, Southern exposure, Other, Marine Oriented
Listing Provided By
Engel & Volkers Vancouver Island
Neighborhood Info
Copyright and Disclaimer
All information displayed is believed to be accurate, but is not guaranteed and should be independently verified. No warranties or representations of any kind are made with respect to the accuracy of such information. Not intended to solicit properties currently listed for sale.
The trademarks REALTOR®, REALTORS® and the REALTOR® logo are controlled by The Canadian Real Estate Association (CREA) and identify real estate professionals who are members of CREA. The trademarks MLS®, Multiple Listing Service® and the associated logos are owned by CREA and identify the quality of services provided by real estate professionals who are members of CREA.
REALTOR® contact information provided to facilitate inquiries from consumers interested in Real Estate services. Please do not contact the website owner with unsolicited commercial offers.


Send us your questions about this property and we'll get back to you right away.
Send this to a friend, or email this to yourself
Property Details
Real Estate Listing
Provided by:
- Sandy McManus
- Phone: 250-744-3301
- Email: SandyMcManusRealty@shaw.ca
- 4440 Chatterton Way
- Victoria, BC
- V8X 5J2



