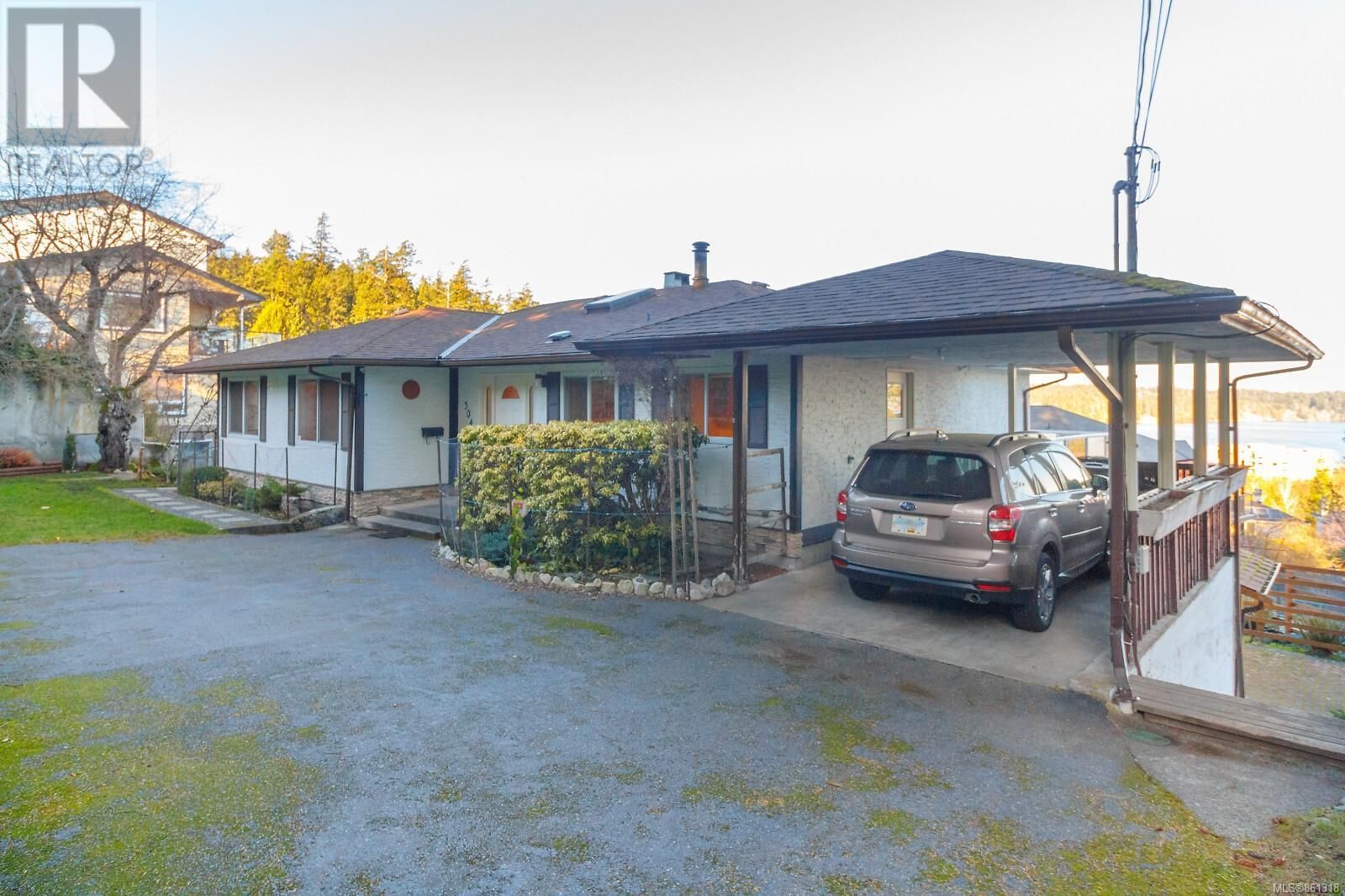Description
Priced for a quick sale!! Dont miss this great opportunity to purchase a terrific 4 bed, 3 bath home on a very nice 13068 sq.ft. lot in a sought after location in the Lagoon neighbourhood of Colwood. This home has been meticulously cared for and maintained. Its on MUNICIPAL SEWER and Water..not on Septic!! It has 3 bedrooms and two full bathrooms on the main floor. The large primary bedroom has a 4 piece ensuite and two closets. The open concept living room and dining room boasts lovely expansive eastern VIEWS!. The large kitchen offers a tremendous amount of cabinets and counter space! The full height lower level offers a fourth bedroom/office, a full bathroom, family room and lots of storage. This home will appeal to Buyers with an array of needs because its perfect for your family who want to use both floors.. or perhaps youre someone who wants to avoid stairs and live in it like a no step bungalow...you could easily live upstairs and ADD A LEGAL SUITE downstairs for a mortgage helper. If it's a perfect multi generational family home you've been waiting for to combine your living spaces, wait no longer...this walk out lower level offers lots of daylight and VIEWS! It's definitely nice enough for family members! Plus there is a 12'x23' shop/shed that has a 40 amp service to it. Think of all the uses for that!! Milburn Drive is a quiet subdivision road with well cared for homes and families of all ages to retired folk. There are schools nearby, a corner store, fitness studio, a bakery, parks, walking trails and or course the lagoon beach is nearby. There's even public transit nearby! Please look at the pictures, virtual tour and floor plans prior to making an appointment. Covid precautions require you to follow your Realtor's declaration, you must wear a mask, sanitize your hands and avoid touching any surfaces by allowing your Realtor to do all touching for you. Appointment times are limited to half an hour inside the home.Thank you for your co-operation. (id:2469)
Features
Irregular lot size
Listing Provided By
RE/MAX Camosun

Copyright and Disclaimer
All information displayed is believed to be accurate, but is not guaranteed and should be independently verified. No warranties or representations of any kind are made with respect to the accuracy of such information. Not intended to solicit properties currently listed for sale. The trademarks REALTOR®, REALTORS® and the REALTOR® logo are controlled by The Canadian Real Estate Association (CREA) and identify real estate professionals who are members of CREA. The trademarks MLS®, Multiple Listing Service® and the associated logos are owned by CREA and identify the quality of services provided by real estate professionals who are members of CREA. REALTOR® contact information provided to facilitate inquiries from consumers interested in Real Estate services. Please do not contact the website owner with unsolicited commercial offers.
Property Details
Real Estate Listing
Provided by:
- Sandy McManus
- Phone: 250-744-3301
- Email: SandyMcManusRealty@shaw.ca
- 4440 Chatterton Way
- Victoria, BC
- V8X 5J2






















































