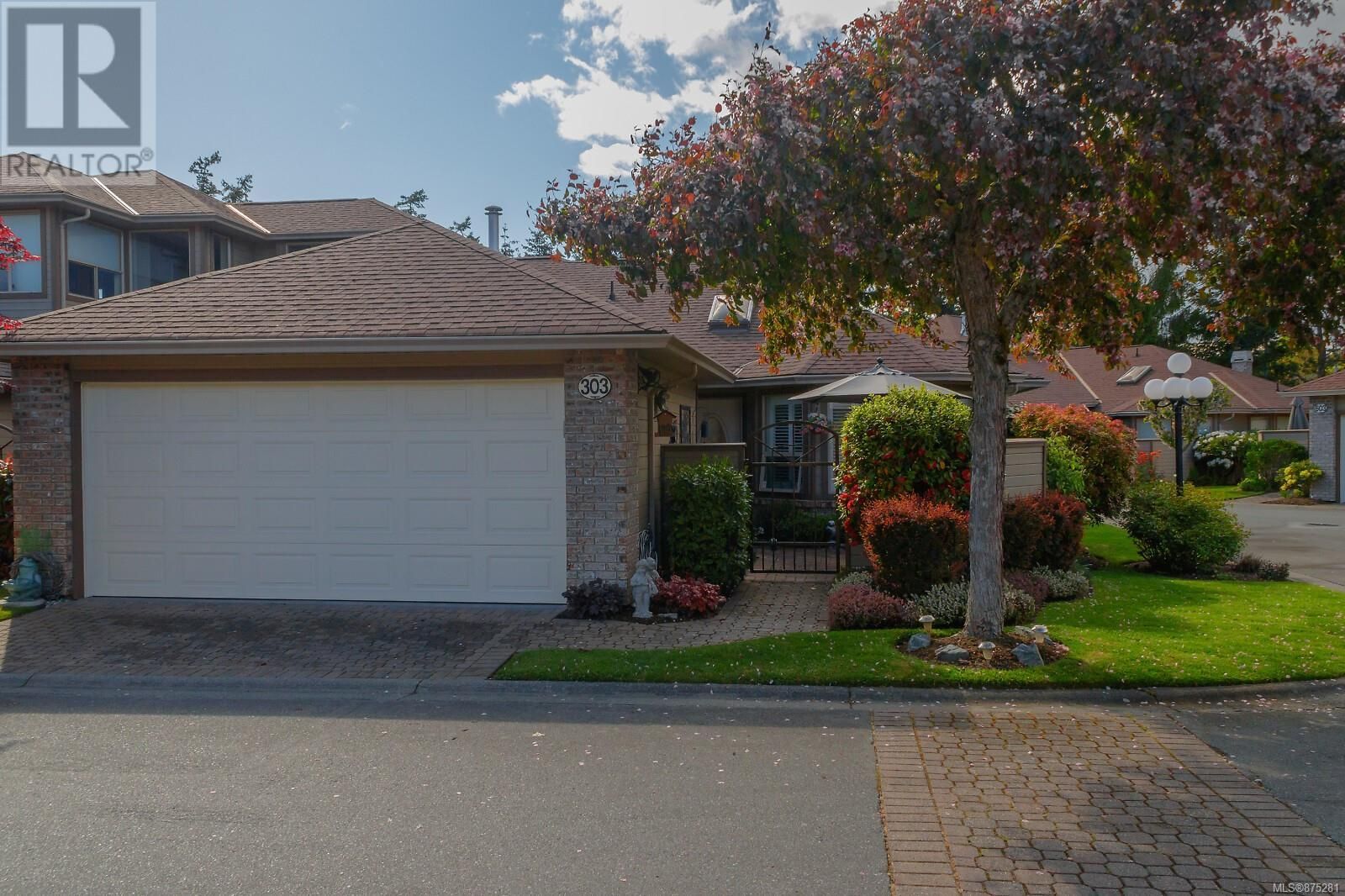Description
Downsizers, Rightsizers and Individuals wanting or needing one level living....Don't miss your opportunity to move into this extremely well run strata where pride in ownership is apparent throughout the entire complex. Arbour Glen is nicely tucked in the triangle of arteries of Pipeline / West Saanich Rd., Elk Lake Dr. and Royal Oak Dr., so if walking to all amenities at Broadmead Village and Royal Oak Centre are important to you, this is a must see unit!! The Public Transit Hub is also on Elk Lake Dr. for those who commute or simply prefer it over driving. The Saanich Commonwealth Centre is also a few minutes walk away with it's olympic size pool, programs, library etc. This immaculate, bright and spacious unit offers a very nice floor plan that offers an open concept living room / dining, 2 bedroom plus den, 1.5 bathrooms. The unit has been very nicely updated with high quality hardwood and tile flooring, Solid surface countertops, slatted shutter blinds, newer appliances etc. The primary bedroom easily fits king size furniture in it. The large ensuite bathroom features a separate shower with a fold up safety seat and a large luxurious soaker tub. The complex welcomes your pet providing it's under 25lbs. A maximum of 2 rentals are allowed at any one time, there are no age restrictions, BBQs are allowed with a gas bib on the rear fenced patio. Aside from the double garage, there's even space to park your RV in the complex providing there is a space available. The unit is built on a crawlspace which provides extra storage as well as in the attic above the garage. The unit is economically heated with a forced air furnace & a gas fireplace. Professional Management, Gardening, Water and Strata Insurance are included in the monthly strata fee of only $320.25 per month with no special levies planned because the complex is in great shape!! Watch the virtual tour and then come see for yourself!! Offers will be considered on Wednesday May 12th. (id:2469)
Features
Level lot, Irregular lot size, Other
Listing Provided By
RE/MAX Camosun

Copyright and Disclaimer
All information displayed is believed to be accurate, but is not guaranteed and should be independently verified. No warranties or representations of any kind are made with respect to the accuracy of such information. Not intended to solicit properties currently listed for sale. The trademarks REALTOR®, REALTORS® and the REALTOR® logo are controlled by The Canadian Real Estate Association (CREA) and identify real estate professionals who are members of CREA. The trademarks MLS®, Multiple Listing Service® and the associated logos are owned by CREA and identify the quality of services provided by real estate professionals who are members of CREA. REALTOR® contact information provided to facilitate inquiries from consumers interested in Real Estate services. Please do not contact the website owner with unsolicited commercial offers.
Property Details
Real Estate Listing
Provided by:
- Sandy McManus
- Phone: 250-744-3301
- Email: SandyMcManusRealty@shaw.ca
- 4440 Chatterton Way
- Victoria, BC
- V8X 5J2






































