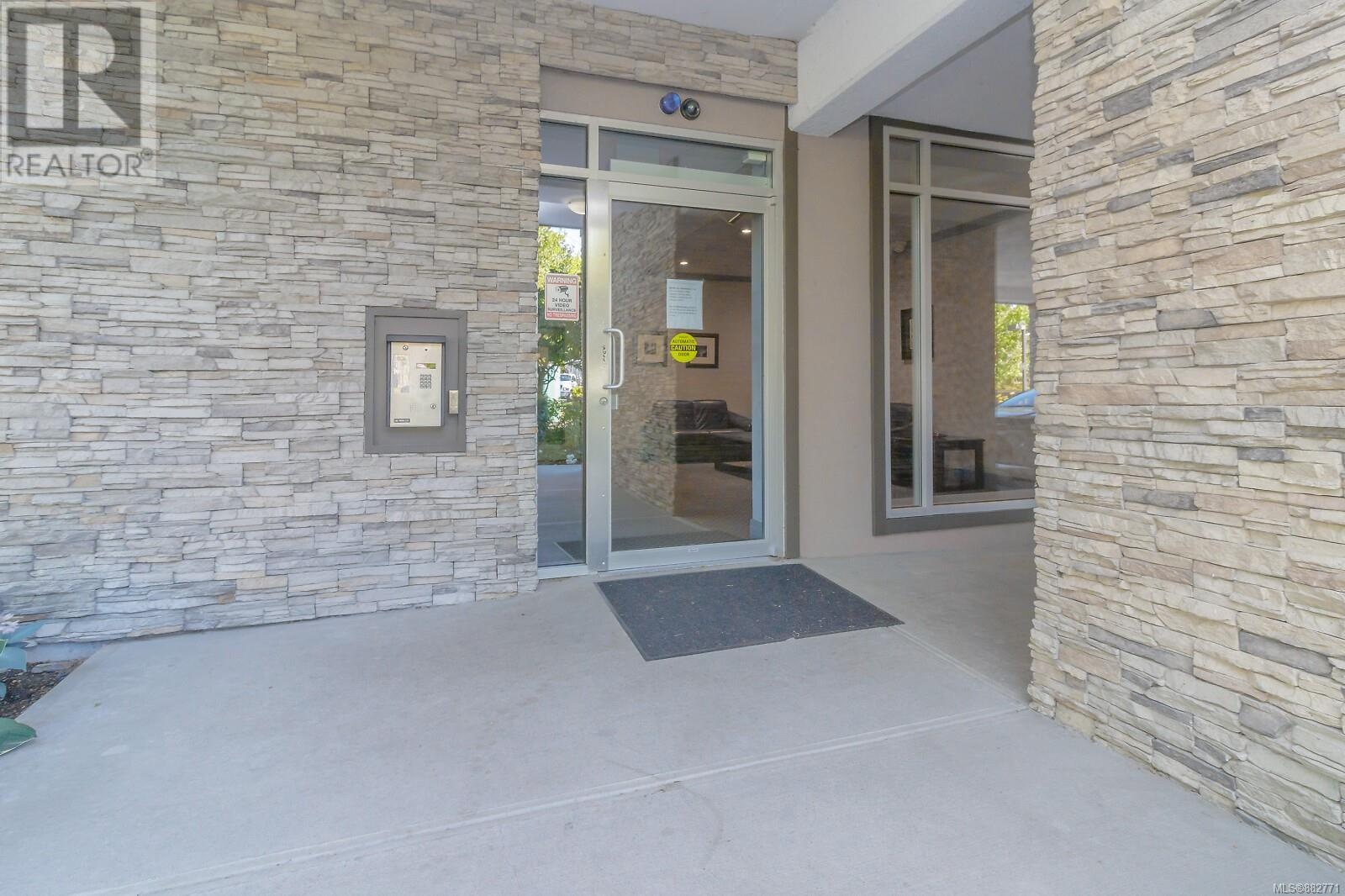Description
Welcome to the Lux, this well appointed building will appeal to those who recognize and appreciate high quality. You dont want to miss this opportunity!! The Lux is a steel and concrete building that was built to high standards with quality finishings throughout. Unlike most other condo buildings, all party walls are concrete to ensure minimum sound transfer between floors and walls. The large open concept cleverly designed floor plan is very desirable and perfect for entertaining with its high ceilings, feature fireplace, engineered oak hardwood floors, solid wood cabinets, granite counters and glass eating bar. Its trimmed out nicely and has crown mouldings and solid wood doors. The covered south facing balcony is great for year round BBQing and large enough for your patio furniture and potted plants. The bedrooms are ideally separated for maximum privacy. The very large primary bedroom will easily accommodate large king size furniture and has a luxurious ensuite bathroom with tiled floors and walls, solid surface countertops and a generous sized soaker tub and glass shower. The laundry room is also tucked well away from the main living area as to not interfere with your quiet enjoyment while the machines are running. Child and pet friendly, the Lux allows you two pets; either two cats or two dogs or one of each without a size restriction. This unit includes a separate title owned carport parking spot. There's visitor parking for your guests just outside the entry. Bike storage is available in the storage room. This terrific complex is within easy walking distance to all amenities, parks, playgrounds, schools and public transportation. Extremely easy access onto the highway for commuters too! Check and compare the exceptional value to new construction & other resale units. Experience the difference between steel & concrete. (id:2469)
Features
Cul-de-sac, Level lot, Irregular lot size
Listing Provided By
RE/MAX Camosun

Copyright and Disclaimer
All information displayed is believed to be accurate, but is not guaranteed and should be independently verified. No warranties or representations of any kind are made with respect to the accuracy of such information. Not intended to solicit properties currently listed for sale. The trademarks REALTOR®, REALTORS® and the REALTOR® logo are controlled by The Canadian Real Estate Association (CREA) and identify real estate professionals who are members of CREA. The trademarks MLS®, Multiple Listing Service® and the associated logos are owned by CREA and identify the quality of services provided by real estate professionals who are members of CREA. REALTOR® contact information provided to facilitate inquiries from consumers interested in Real Estate services. Please do not contact the website owner with unsolicited commercial offers.
Property Details
Real Estate Listing
Provided by:
- Sandy McManus
- Phone: 250-744-3301
- Email: SandyMcManusRealty@shaw.ca
- 4440 Chatterton Way
- Victoria, BC
- V8X 5J2
































